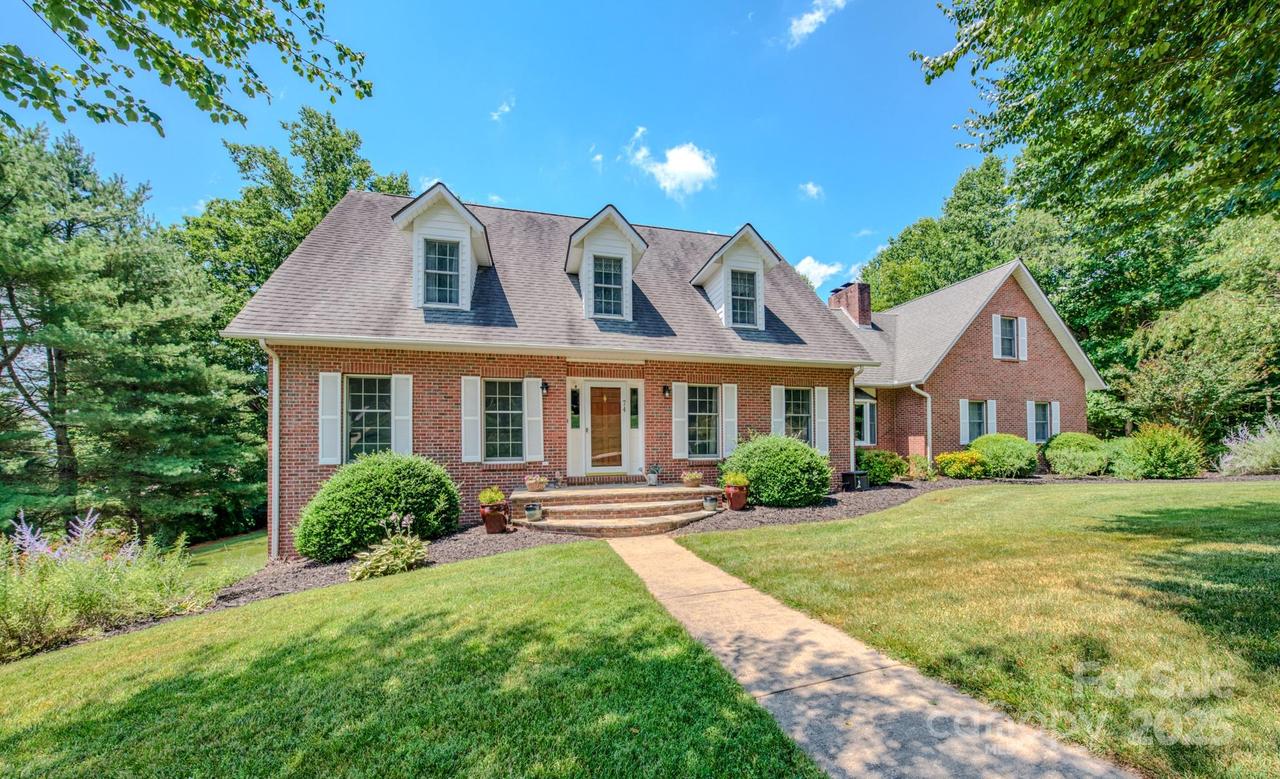
Photo 1 of 48
$765,000
Sold on 8/28/25
| Beds |
Baths |
Sq. Ft. |
Taxes |
Built |
| 3 |
3.00 |
2,985 |
0 |
1990 |
|
On the market:
58 days
|
View full details, photos, school info, and price history
Discover space, comfort, and scenic mountain views at 74 Challedon Drive. This thoughtfully designed home offers 3 bedrooms (3BR septic permit), plus bonus rooms on both the main and basement levels, 3 full baths —ideal for guests, work, or play. The main floor features a grand study, full bath, formal dining room, cozy den with fireplace, breakfast nook, and a large, light-filled kitchen. Upstairs, the spacious primary suite boasts a luxurious bath with jetted tub and shower, walk-in closet, and a private flex space perfect for yoga, reading, or home workouts. The finished basement includes a large rec room, in addition to the bonus room, plus over 460 sq ft of unfinished workshop/storage. Step outside to a expansive covered deck, and a generous backyard with a flagstone patio, fire pit, dog run, and a backdrop of serene southwest-facing mountain views. A 2-car garage upstairs storage completes this versatile, inviting home—designed for both everyday living and memorable gatherings.
Listing courtesy of Adam Brooks, EXP Realty LLC