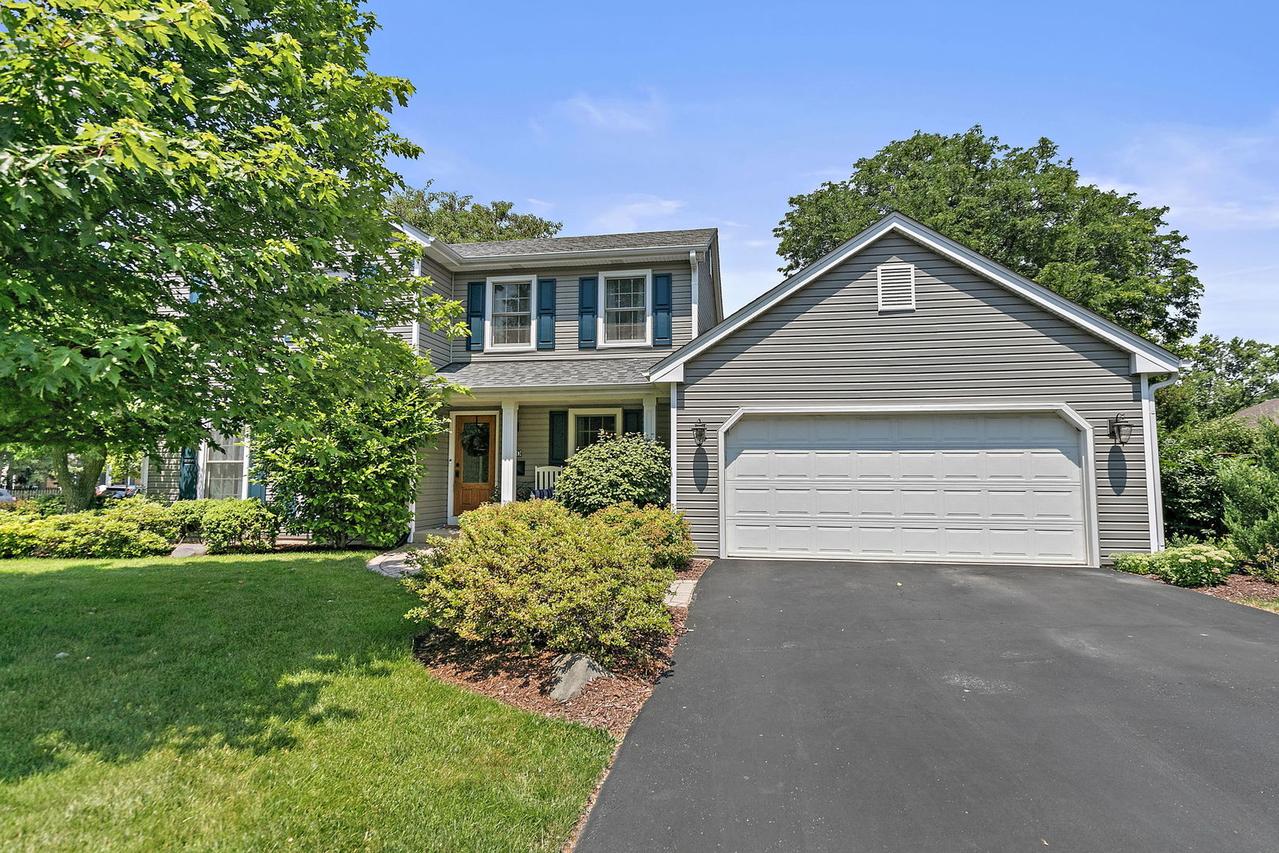
Photo 1 of 78
$915,000
Sold on 9/30/25
| Beds |
Baths |
Sq. Ft. |
Taxes |
Built |
| 4 |
3.10 |
3,443 |
$18,210 |
1979 |
|
On the market:
77 days
|
View full details, photos, school info, and price history
The Home You've Been Waiting for in Glen Ellyn! This beautifully maintained home offers space, comfort, and functionality in a prime Glen Ellyn location. With four generously sized bedrooms and 3.1 baths, there's room for everyone to live and grow. Step inside to a warm and inviting living room, complete with a cozy reading nook or flexible space ideal for a home office or library. A separate dining room just off the kitchen provides the perfect setting for hosting gatherings with ease. The spacious family room showcases charming wood beams, a brick fireplace with gas logs and gas start,wet bar with mini fridge, and direct access to the patio and backyard-an ideal setup for entertaining. The kitchen features an island, ample cabinetry, and a breakfast area with space for a table. The main level bamboo flooring adds warmth and elegance throughout. A first-floor laundry room offers direct access to the garage and backyard for added convenience. Upstairs, you'll find four large bedrooms, all with hardwood floors and generous closet space, including a walk-in linen closet. The primary suite easily accommodates large furniture and includes an en suite bath. The finished basement provides even more versatility with a second family room, exercise or play room, and plenty of storage. Recent updates include: New furnace, central air, water heater, and humidifier (2017) Windows (approx. 10 years old) Roof, siding, and gutter guards (approx. 5 years old) Enjoy the beautifully landscaped yard with a sprinkler system, and take advantage of being near top-rated schools, parks, the pool, and shopping. Don't miss this opportunity to own a home that truly has it all! Please exclude white corner cabinets in the dining room, all fabric curtains ( blinds stay) lilies around the patio. Possession and close end of September. Showings begin 07/17 10:00am
Listing courtesy of Jane Herrick Corder, @properties Christie's International Real Estate