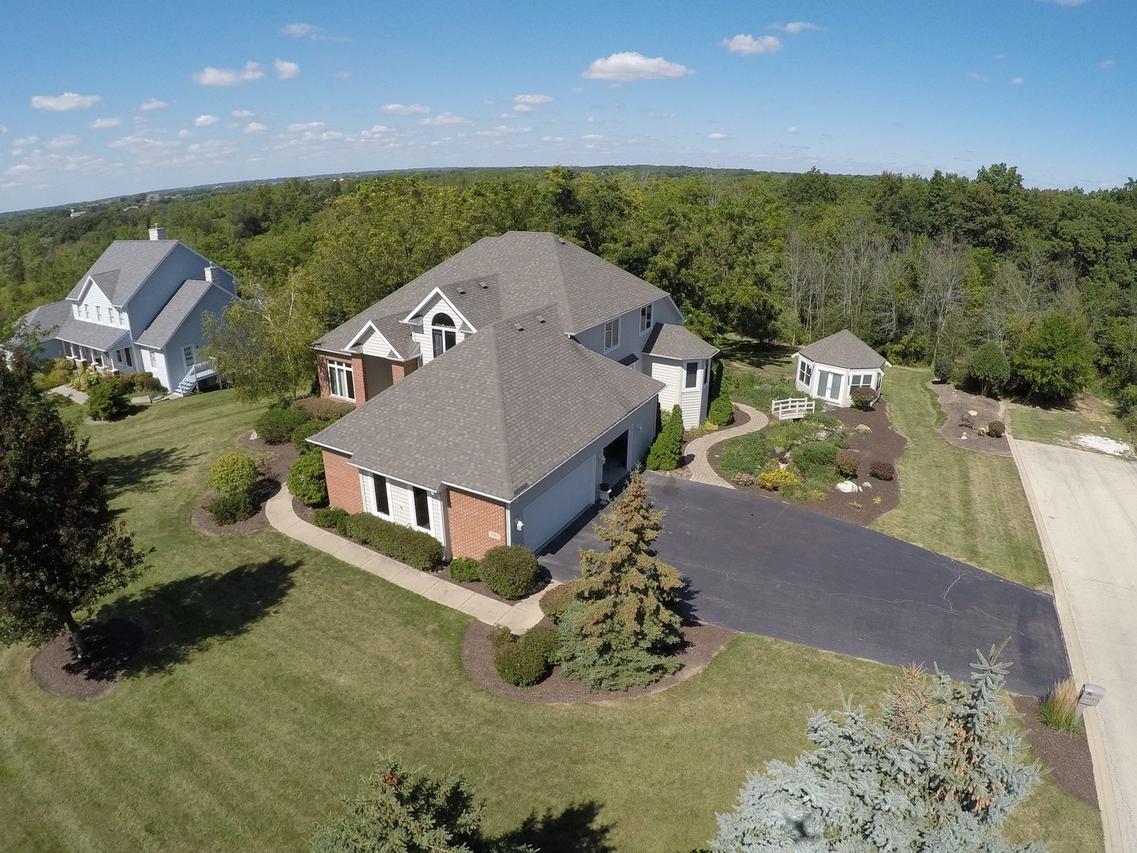
Photo 1 of 1
$325,000
Sold on 6/06/18
| Beds |
Baths |
Sq. Ft. |
Taxes |
Built |
| 4 |
3.10 |
3,189 |
$11,339 |
2002 |
|
On the market:
266 days
|
View full details, photos, school info, and price history
A custom home on a 1/2-acre lot that features a 4 bed, 3.5 bath, W/O basement, 5272 SF of living space and a 40X30 heated garage. Over $100k invested in the back yard with a 100' man-made water feature with a 20x30 koi pond. Two decks overlook the tranquil paradise of your backyard. Natural gas hook ups for BBQ. The brick-paver patio leads to the front and a bridge to the 14X14 gazebo that's ready for your hot tub! 10' custom ceilings, Pella windows and doors throughout. The 1st floor has hardwood floors with, 1.5 baths, LR, a large office, DR with a trey ceiling, an eat-in kitchen that opens to the 2-story FR with fireplace. 1st floor master with a WIC, double vanity, separate whirlpool tub and shower with a private deck. There's 3 beds on the 2nd floor. One bed has a private bath and the other two have a JackNJill bath. This home is handicap accessible from the garage.
Listing courtesy of John Montgomery, @properties Christie's International Real Estate