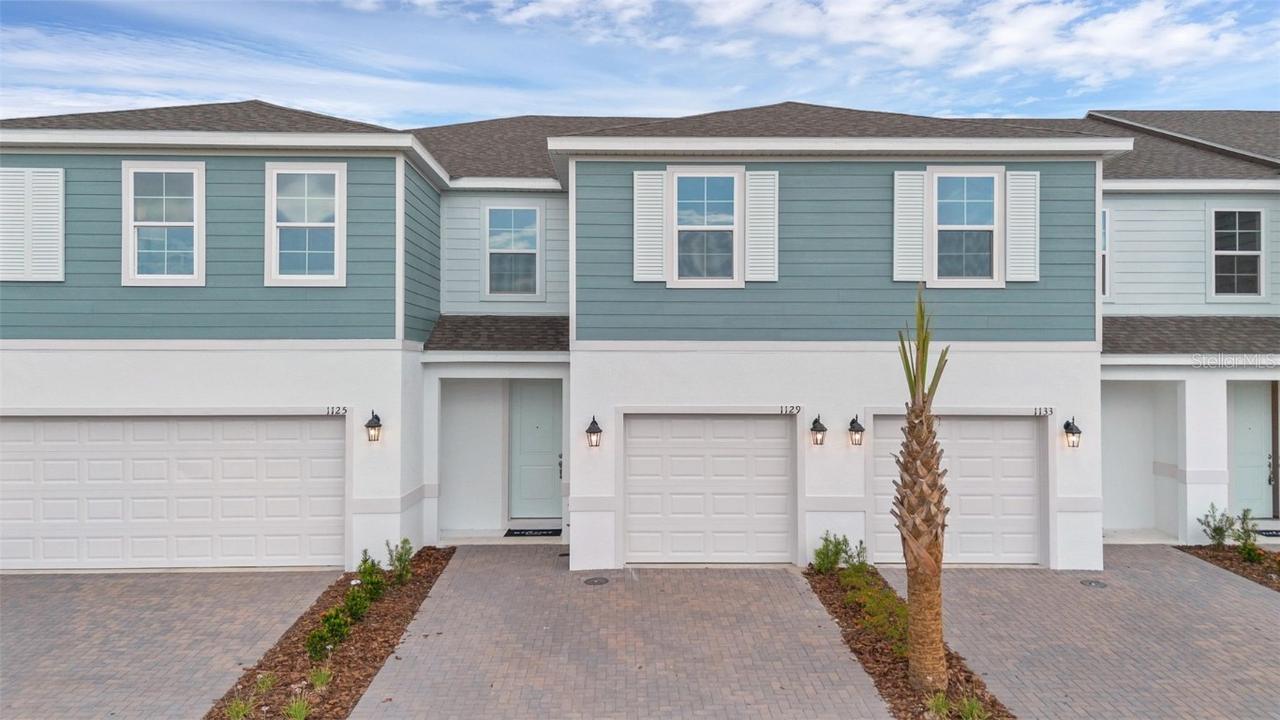
Photo 1 of 19
$275,635
| Beds |
Baths |
Sq. Ft. |
Taxes |
Built |
| 3 |
2.10 |
1,693 |
0 |
2026 |
|
On the market:
66 days
|
|
Recent price change: $268,990 |
View full details, photos, school info, and price history
Under Construction. Ready in April! Your dream townhome, your personal touch. The Abbey floor plan at Delaney Reserve offers the perfect blend of style, functionality, and flexibility — and since it’s pre-construction, there’s still time to personalize your interior selections and make it truly your own! Spanning 3 bedrooms, 2.5 bathrooms, and a 1-car garage, this thoughtfully designed townhome features an open-concept layout ideal for entertaining and everyday living. The kitchen flows seamlessly into the great room and dining area, offering plenty of natural light and access to a covered lanai—perfect for relaxing outdoors. Upstairs, you’ll find three spacious bedrooms and a convenient loft space, ideal for a home office, playroom, or cozy reading nook. Design options include a variety of cabinet finishes, flooring choices, and countertop styles, allowing you to craft a home that fits your lifestyle and taste. Located in DeLand’s Delaney Reserve, residents enjoy low-maintenance living, community amenities, and easy access to local shops, dining, and major highways. DISCLAIMER: Photos and/or drawings of homes may show upgraded landscaping, elevations and optional features that may not represent the lowest priced homes in the community. Pricing, Incentives and Promotions are subject to change at anytime. Promotions cannot be combined with any other offer. Ask the Sales and Marketing Representative for details on promotions. All photos are stock photos of the model.
Listing courtesy of Bill Maltbie, MALTBIE REALTY GROUP