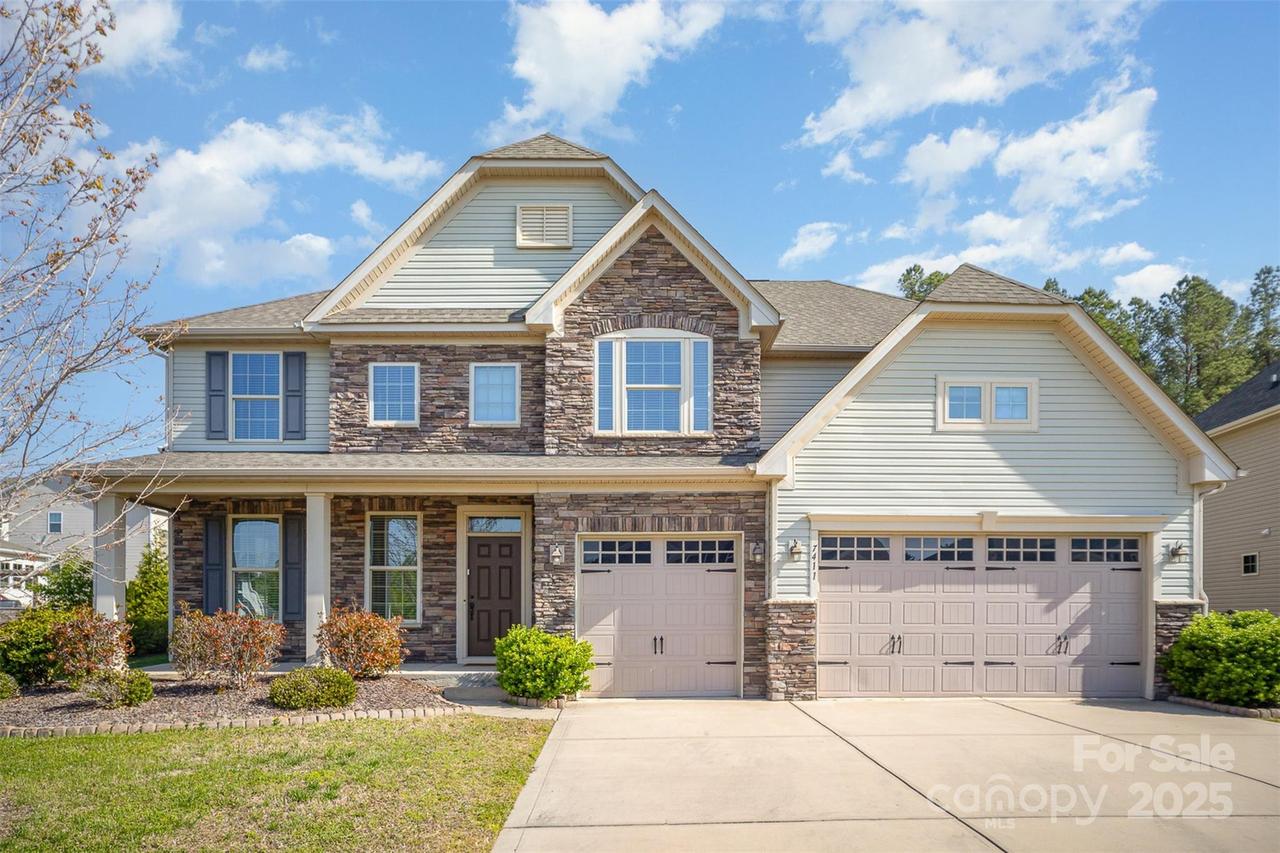
Photo 1 of 38
$620,000
| Beds |
Baths |
Sq. Ft. |
Taxes |
Built |
| 5 |
3.00 |
3,515 |
0 |
2015 |
|
On the market:
179 days
|
View full details, 15 photos, school info, and price history
Luxurious Landon Floor Plan in The Mills at Rocky River – Style, Space & Location
Welcome to this beautifully maintained 5-bedroom, 3-bath home with over 3,500 sq ft of living space in the sought-after Mills at Rocky River. It features a 3-car garage and upscale finishes throughout.
The main floor offers an open-concept layout with hardwoods, a guest suite with full bath, and a chef’s kitchen with oversized island, stainless appliances, double wall ovens, granite countertops, and tile backsplash—perfect for entertaining.
Upstairs, the spacious primary suite includes dual walk-in closets and a spa-like bath with Roman shower and dual heads. A step-down bonus room, three bedrooms, full bath, and laundry with washer/dryer complete the level.
Enjoy your private backyard retreat with a custom paver patio, fire pit, and underground gas line—ideal for year-round outdoor living.
Listing courtesy of Jerrin Joseph, KJ Realty LLC