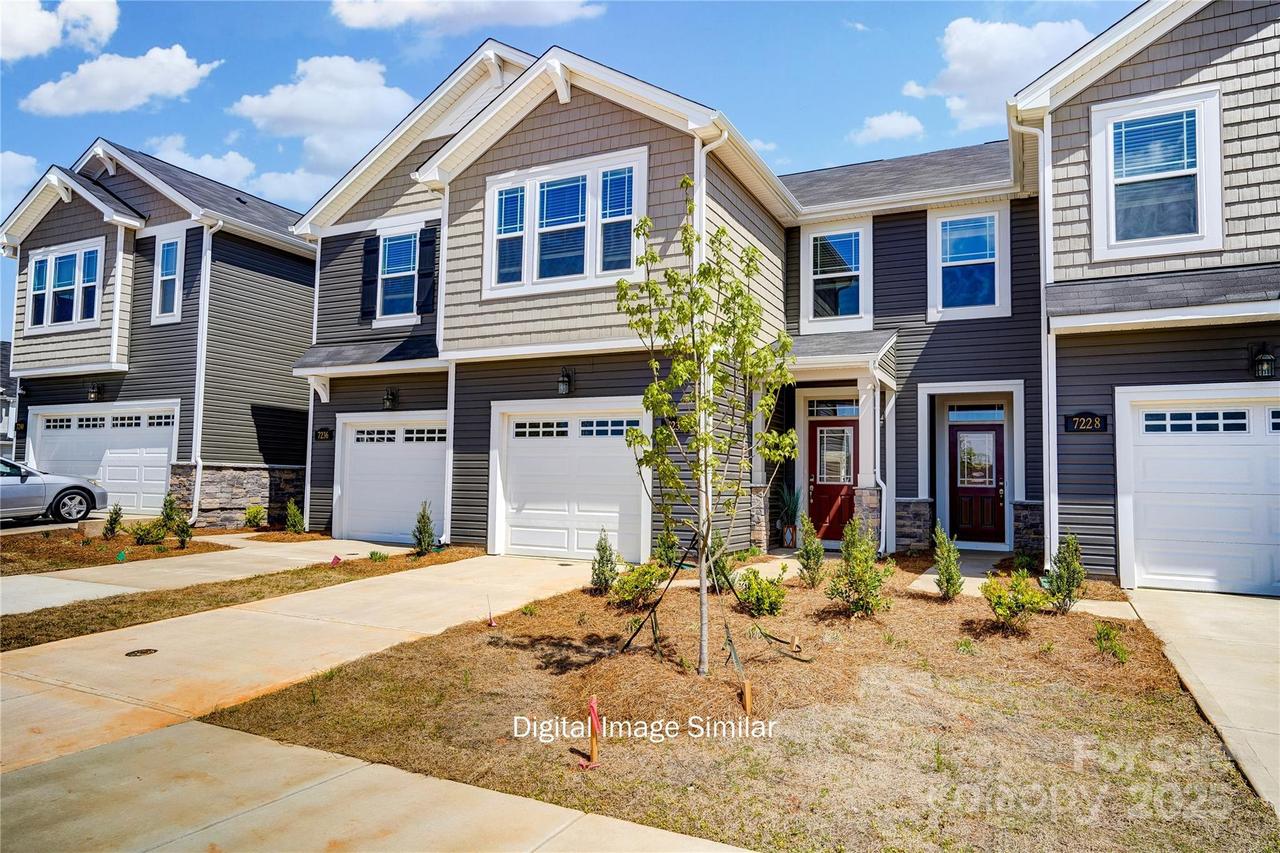
Photo 1 of 13
$334,990
| Beds |
Baths |
Sq. Ft. |
Taxes |
Built |
| 3 |
2.10 |
1,704 |
0 |
2026 |
|
On the market:
126 days
|
View full details, photos, school info, and price history
The Sierra floorplan is a beautifully crafted home that features a one car garage and a welcoming front porch, leading into a stylish foyer. The first floor boasts a convenient powder room, and well-appointed kitchen with a breakfast area, a spacious island, and an open concept gathering room, perfect for entertaining. Step outside to enjoy the private patio, ideal for outdoor relaxation. Upstairs, the owner's suite offers a peaceful retreat, complete with a walk-in closet and a spa-like en-suite bath, featuring a large shower with a built-in seat. A versatile loft provides additional living space, while the laundry room adds everyday convenience. Two additional bedrooms, a full bathroom, and a hall linen closet complete the upper level. With its smart layout and stylish finishes, The Sierra is designed for comfort and effortless living.
Listing courtesy of Kendall Baldwin, Mattamy Carolina Corporation