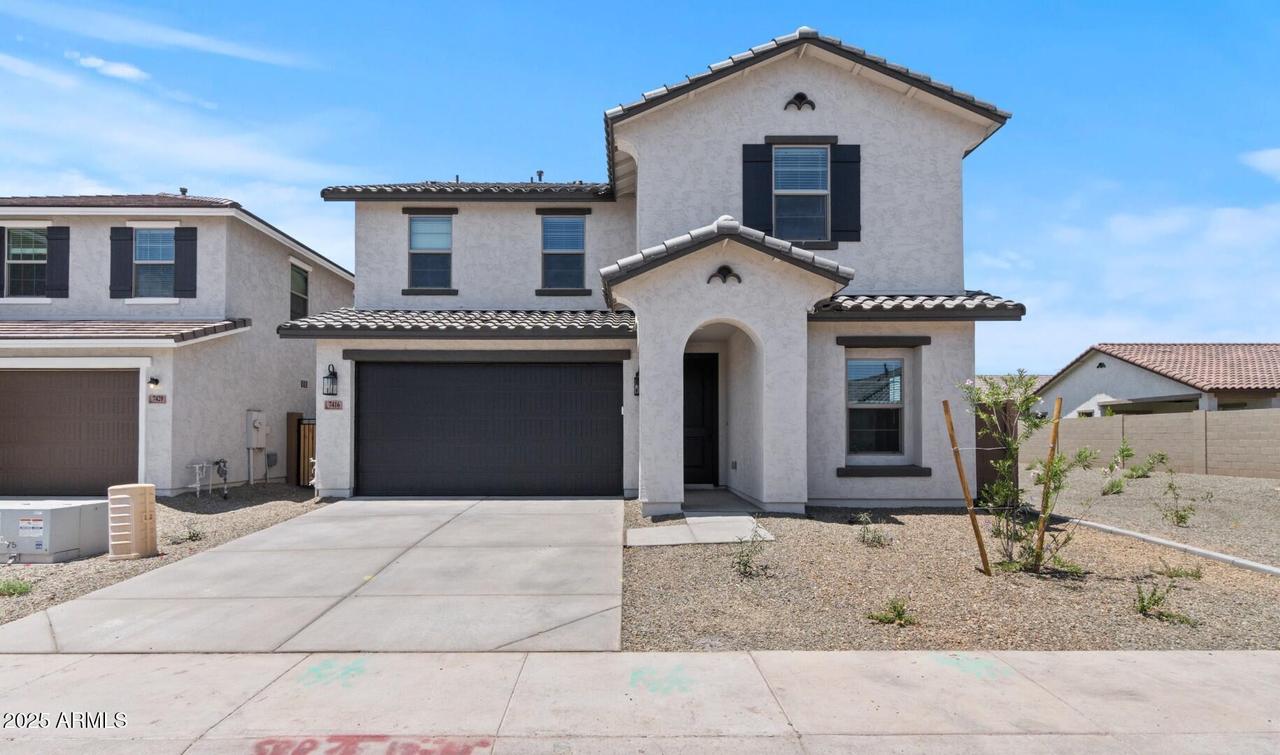
Photo 1 of 29
$499,990
Sold on 8/22/25
| Beds |
Baths |
Sq. Ft. |
Taxes |
Built |
| 5 |
3.00 |
2,432 |
$53 |
2025 |
|
On the market:
220 days
|
View full details, photos, school info, and price history
Discover the perfect blend of comfort, convenience, and community at Laveen Springs! This stunning home features our popular Thames plan, with a farmhouse-inspired kitchen boasting white cabinets, matte black hardware, Quartz countertops, and a spacious island. The open great room flows seamlessly into the dining area, making it ideal for entertaining. A 5th bedroom on the first floor offers flexibility as a home office or guest room. Upstairs, a versatile loft can serve as a media area or study. The split floor plan ensures privacy for the primary suite, which includes a large walk-in closet. Don't miss your chance to make this dream home yours! Up to 6% of Base Price can be applied towards closing cost and/or short-long term interest rate buydowns when choosing our preferred Lender. Additional eligibility and limited time restrictions apply
Listing courtesy of Chad Fuller, K. Hovnanian Great Western Homes, LLC