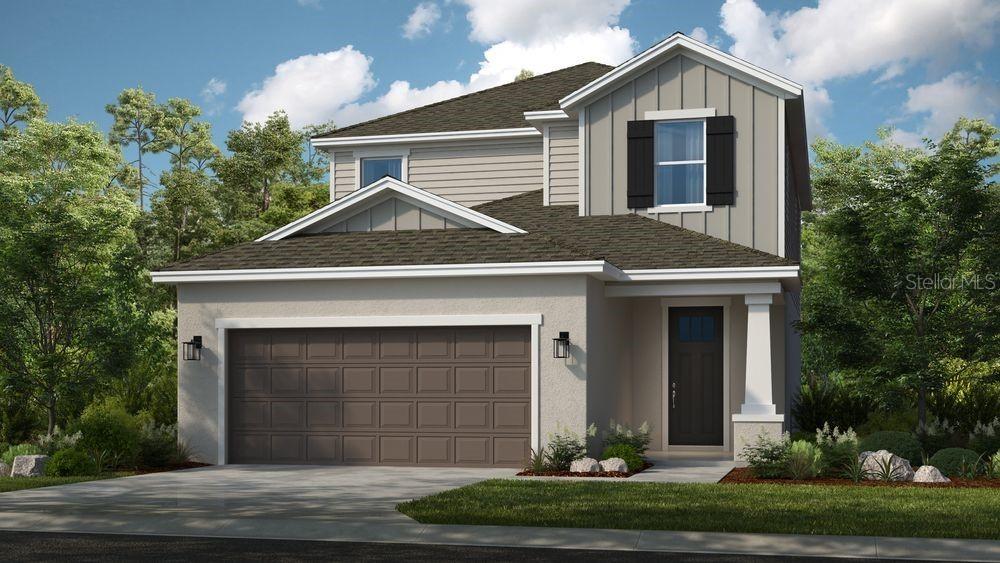
Photo 1 of 1
$433,512
Sold on 7/09/25
| Beds |
Baths |
Sq. Ft. |
Taxes |
Built |
| 4 |
3.10 |
2,209 |
0 |
2025 |
|
On the market:
150 days
|
View full details, photos, school info, and price history
Under Construction. MLS#O6278980 REPRESENTATIVE PHOTOS ADDED. New Construction - June Completion! Experience the best of Florida living in the beautifully designed Santa Rosa. This flexible, open-concept floor plan is perfect for both entertaining and everyday comfort. The first-floor layout flows seamlessly from the kitchen to the dining room and into the airy two-story great room, creating a bright and inviting space. A covered lanai with a sliding pocket door extends your living area outdoors, blending indoor and outdoor living effortlessly. The first-floor primary suite offers a private retreat with a large walk-in closet, dual sinks, a walk-in shower, and a private water closet. Upstairs, three secondary bedrooms provide plenty of space—one with a private bath and two sharing a full bath with dual sinks. The loft is a versatile space, perfect for game nights, movie marathons, or simply unwinding. Structural options added include: covered lanai with an outdoor kitchen rough-in, and pocket glass sliding doors.
Listing courtesy of Michelle Campbell, TAYLOR MORRISON REALTY OF FLORIDA INC