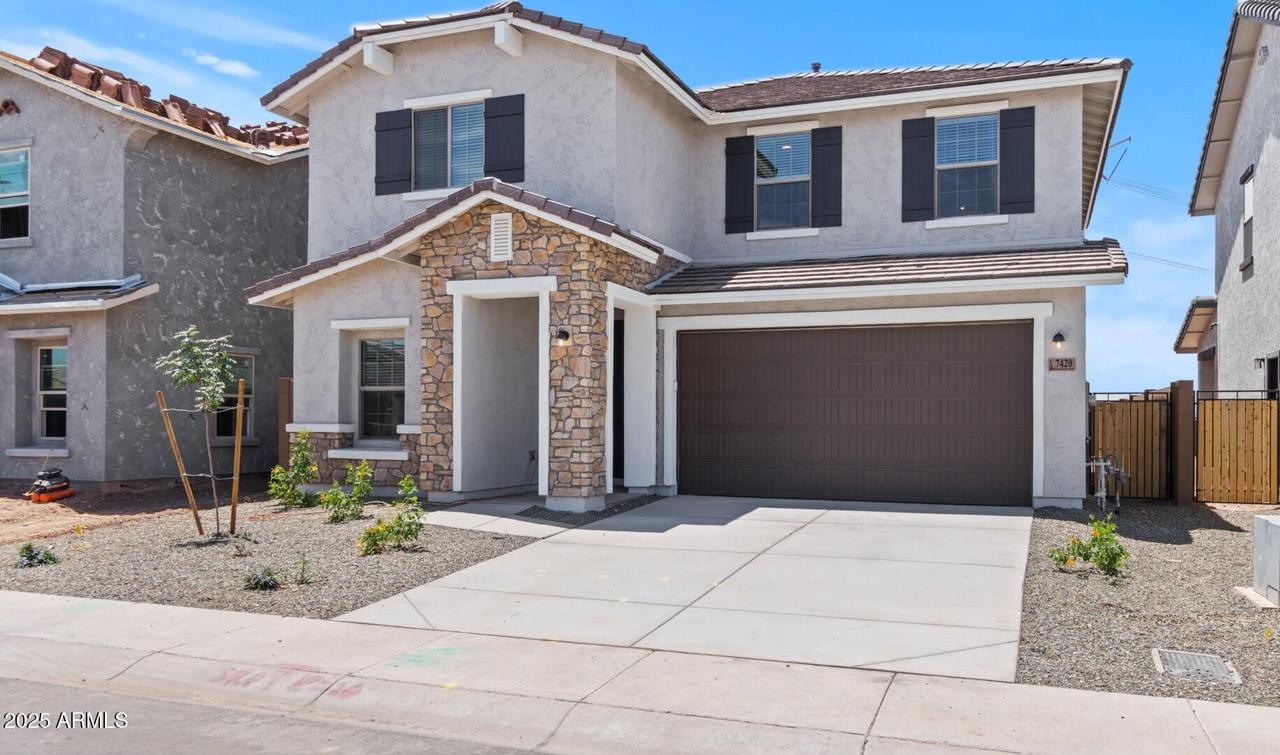
Photo 1 of 30
$494,990
Sold on 10/15/25
| Beds |
Baths |
Sq. Ft. |
Taxes |
Built |
| 5 |
3.00 |
2,432 |
$53 |
2025 |
|
On the market:
161 days
|
View full details, photos, school info, and price history
~Special CASH Pricing Available $449,990~ Discover the perfect blend of comfort, convenience, and community at Laveen Springs! This stunning Thames plan home is beautifully designed with our modern Loft inspired 'Looks'' interior selections. The gorgeous kitchen boasts White cabinets with satin nickel hardware, Meridian Grey Quartz countertops, gas Stainless-steel appliances and a spacious island. The open great room flows seamlessly into the dining area, making it ideal for entertaining. A 5th bedroom on the first floor offers flexibility as a home office, guest room or multi-generation living. Upstairs, a versatile loft can serve as a media area or study. The split floor plan ensures privacy for the primary suite, which includes a large walk-in closet. Don't miss out on this home!
Listing courtesy of Chad Fuller, K. Hovnanian Great Western Homes, LLC