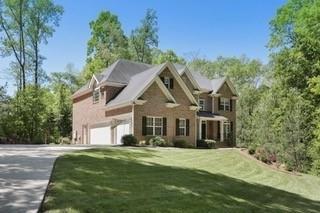
Photo 1 of 25
$425,000
Sold on 7/10/20
| Beds |
Baths |
Sq. Ft. |
Taxes |
Built |
| 5 |
5.00 |
4,438 |
$4,018 |
2006 |
|
On the market:
84 days
|
View full details, photos, school info, and price history
Don't miss this fantastic opportunity to come home to your own private retreat in prestigious Ashton Heights. Surrounded by horse farms, this beautiful 3 sided brick home sits majestically on over 3.6 acres. The main level with soaring ceilings, floor to ceiling windows, wood burning fireplace and French doors, double staircase has access to the deck and screened in porch. The beautiful kitchen with cherry cabinets has lighting above and over the counter tops.Solid surface counters, S/S and black appliances complete this sophisticated look.The large pantry, built in wine rack and built in cabinet are all pluses. Seating for 12 in the dining room. The office is on the main level with exceptional views. Guest suite with full bath and access to screened porch on the main level. The amazing master suite with sitting area, fireplace and trey ceiling is gorgeous and leads to the master bath with double vanities and makeup area. A Spa tub, separate shower and chandelier direct one to the oversized walk in closet. 3 additional bedrooms and 2 bathrooms are on the second level. Large finished, daylight basement with an additional fireplace to relax and watch your favorite game. There are 5 finished rooms in the basement and a full bath. Ceiling fans with remotes, central vacuum, wired with intercom/radio and security system may be upgraded to bluetooth.Fully wired with an upgraded cell phone, security/fire alarm system and reeling security camera. 3 car att. garage with professionally finished acrylic floor and a utility sink. Irrigation system installed to maintain the lush lawn.
Listing courtesy of Carol Kiner, Berkshire Hathaway HomeServices Georgia Properties