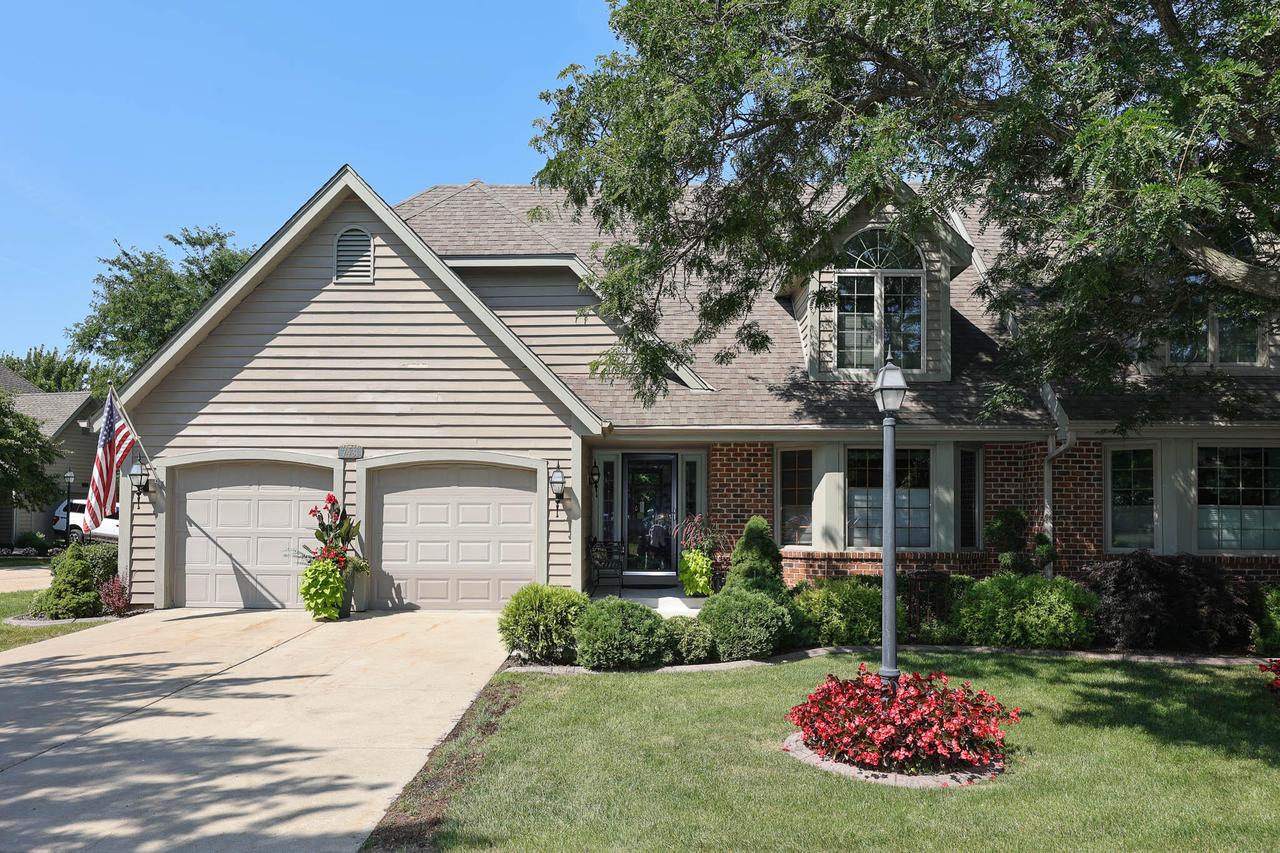
Photo 1 of 54
$502,000
Sold on 9/23/25
| Beds |
Baths |
Sq. Ft. |
Taxes |
Built |
| 4 |
3.00 |
2,601 |
$7,254.58 |
1992 |
|
On the market:
46 days
|
View full details, photos, school info, and price history
Simply stunning! This Whitstone Village gem impresses with a thoughtful, custom renovation. A generous foyer welcomes you to a terrific floor plan with open staircase, vaulted ceilings, plus floor to ceiling and multiple bay windows to take advantage of the coveted, sunny southwest exposure. A gorgeous kitchen with top of the line appliances and quartz counters, dining room overlooking the pond and a generous living room with gas fireplace all combine for comfortable living and easy entertaining. The primary suite offers 2 walk-in closets and a snazzy custom bath you must see in person! The main floor 2nd bedroom doubles as a den or guest suite with an attached full bath. Upstairs is a delightful loft, 2 bedrooms each with a WIC, and a 3rd full bath. Private deck with unobstructed views!
Listing courtesy of Steve Westrick, RE/MAX Market Place