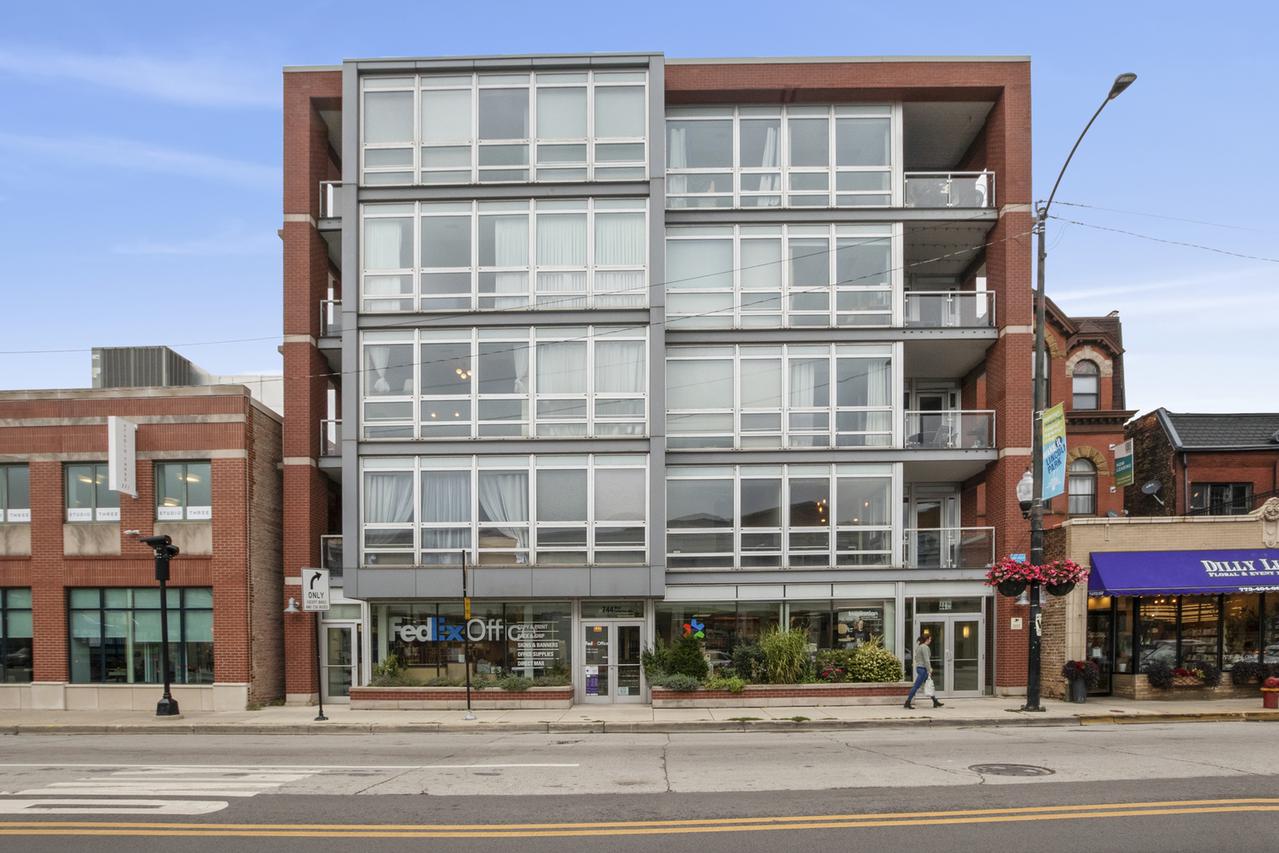
Photo 1 of 1
$435,000
Sold on 3/02/20
| Beds |
Baths |
Sq. Ft. |
Taxes |
Built |
| 2 |
2.00 |
1,325 |
$9,540.62 |
2005 |
|
On the market:
131 days
|
View full details, photos, school info, and price history
Upgraded south-east corner unit in boutique elevator building has all the modern conveniences in the heart of Lincoln Park. Open and versatile floorplan features a large kitchen for entertaining with oversized island seating, 42-inch modern wood cabinets, granite countertops, stainless steel appliances, and custom lighting. Hardwood floors throughout the main living space. Enjoy the open feel from the 9-foot ceilings and full-length windows that infuse the living space with light. Private extra-deep covered balcony right off the living/dining room is great for grilling or lounging with your morning coffee. Spacious master bedroom features custom California walk-in closet and master bath includes a double vanity with Grohe fixtures, jet tub, and separate shower with body sprayers. Grey marble 2nd bath, in-unit washer/dryer and central heat and air complete the modern conveniences you love. Built in 2005 of concrete and steel constructions, the building has brick and glass exteriors and features a soon to be built common roof deck, secured entry, easily access able with no stairs to get to the elevator/unit, and heated attached indoor deeded parking INCLUDED.
Listing courtesy of Shannon Boyle, Coldwell Banker Realty