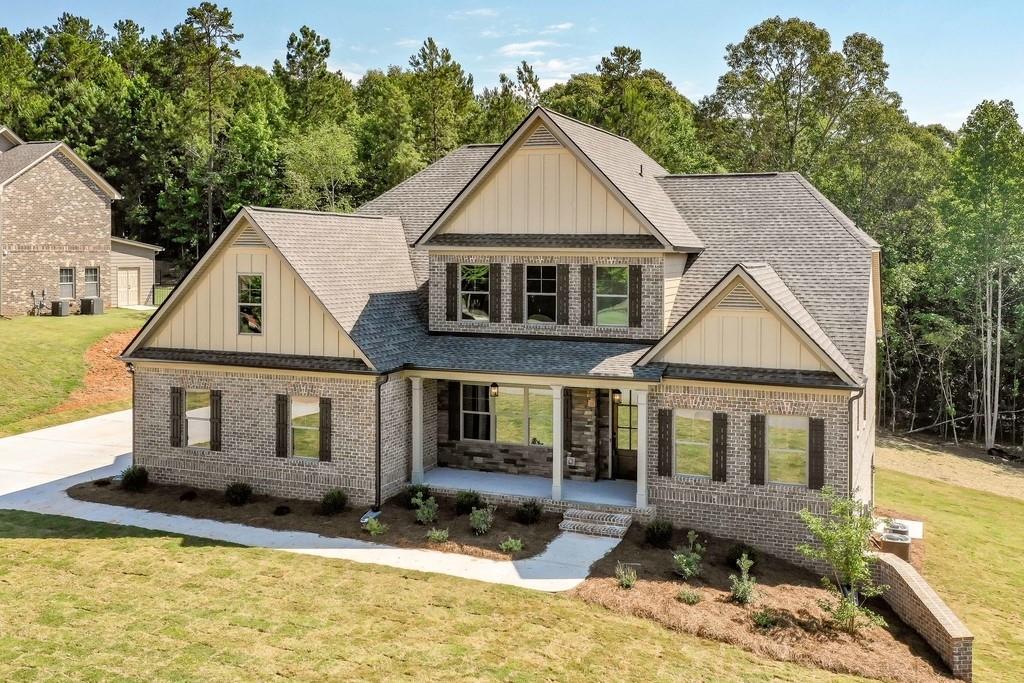
Photo 1 of 1
$405,000
Sold on 11/05/19
| Beds |
Baths |
Sq. Ft. |
Taxes |
Built |
| 4 |
3.10 |
3,154 |
$300 |
2019 |
|
On the market:
168 days
|
View full details, photos, school info, and price history
The Christopher "D" Plan is 100% complete and it is a Beauty! This incredible floor plan offers a formal dining room with coffered ceilings, eat-in kitchen w/ breakfast island and granite counter tops, stainless appliances. The family room offers a vent-free fireplace w/ gas logs and hardwood floors. The Master is featured on the main level with amazing master bath with dual vanity, his/her closet, tiled shower & tiled floor. Upstairs you will find another bedroom with a private bath plus media area! Unfinished Basement. (Photos are from previous build)
Listing courtesy of Sandra Harvey, BHGRE Metro Brokers