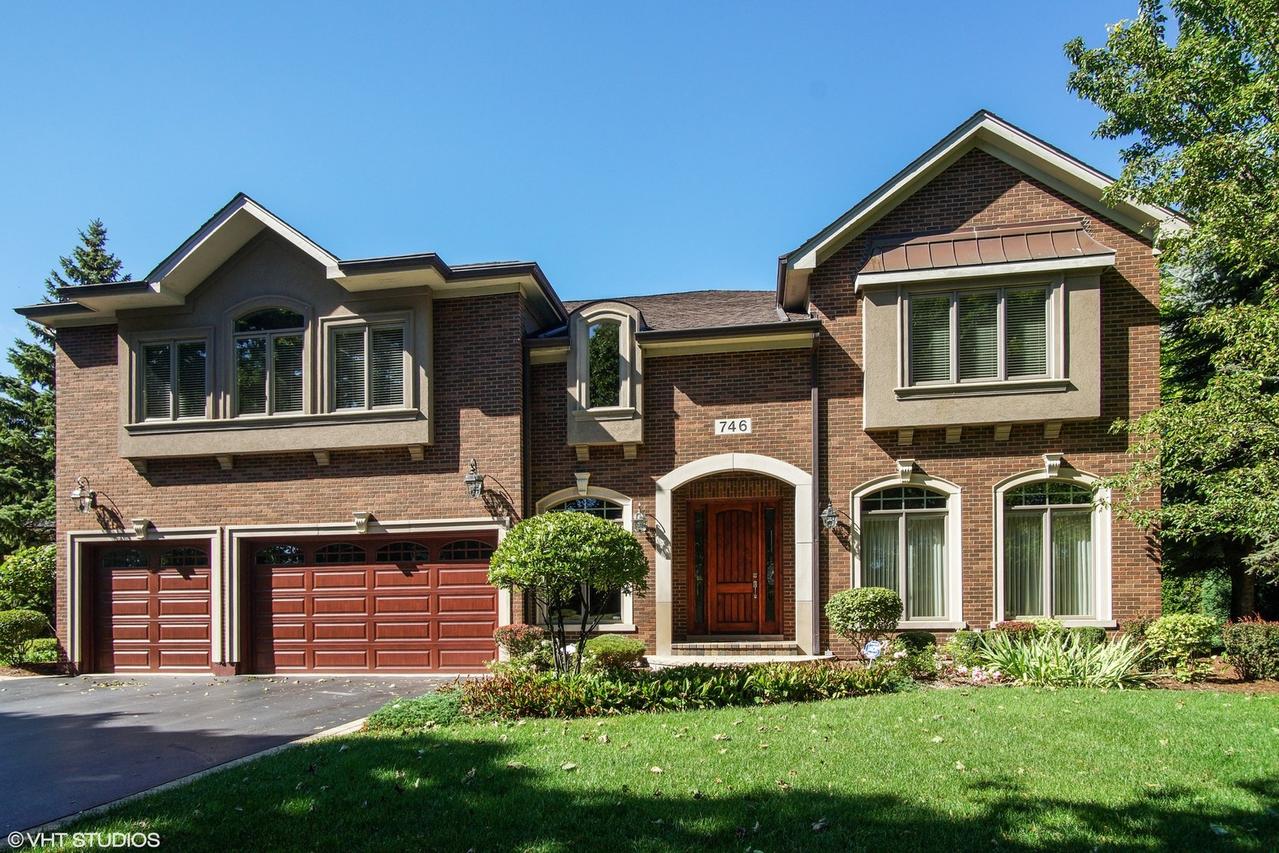
Photo 1 of 1
$991,000
Sold on 8/17/17
| Beds |
Baths |
Sq. Ft. |
Taxes |
Built |
| 5 |
4.10 |
5,000 |
$24,280.59 |
2003 |
|
On the market:
108 days
|
View full details, photos, school info, and price history
Massive all-brick home in prestigious Scarsdale Estates is 14 years young and offers over 6000 sq ft of finished living space! Original owners spared no expense when putting on the finishing touches. Coffered ceilings in the expansive great room along with 10' ceilings and gorgeous crown moulding, wainscoting, & trim throughout enrich the home's character. Logical floorplan offers flow from the kitchen into the great room and ties into the patio for a wonderful setting for family gatherings. Chef's kitchen features built-in Sub-Zero and Viking appliances, high-end cabinetry, and a butler's pantry for even more storage and space! Huge master suite sports spa-like bathroom and giant (16X6) closet. Gleaming oak floors span the entire home! Full finished basement includes another full bath adjacent to the exercise room, and another fireplace in the rec room. Walk to downtown Arlington Heights, Metra, and top ranked schools. You won't be disappointed.
Listing courtesy of Paul Dimmick, @properties Christie's International Real Estate