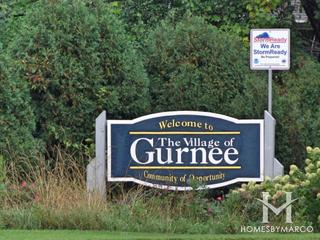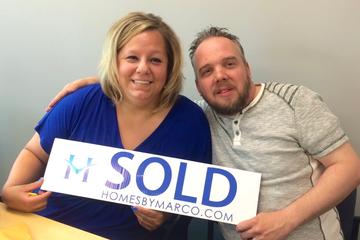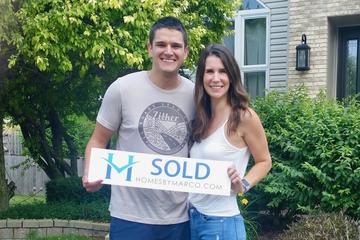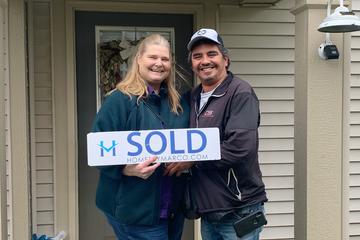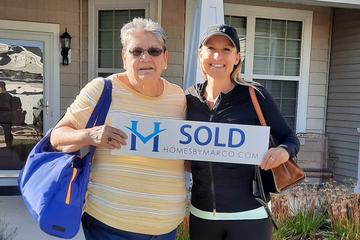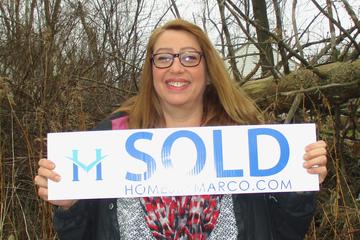749 Shepard Ct., Gurnee, IL 60031





















| Beds | Baths | Sq. Ft. | Taxes | Built |
|---|---|---|---|---|
| 2 | 2 | 1,162 | $4,321 | 1976 |
| On the market: 101 days | ||||
Its the townhouse you've been waiting for-A FANTASTIC 2 bedroom, 2 bath townhouse, located within the lovely Heather Ridge community! There are so many amenities for you to enjoy, including an outdoor community pools, tennis courts, and a recreation center with fitness area! You'll immediately be drawn into this townhouse with the beautiful views from almost every room! The open concept living and dining combo boasts a rustic vaulted wood ceiling & a dramatic stone fireplace, creating the perfect focal point. From the living room you can peer into the kitchen with its white cabinetry, breakfast bar, and new garbage disposal. From the kitchen glass sliders step out to a spacious wood deck offering you serene views of a pond and green space! There is a full bath on each level and both bathrooms are updated. The sizable 1st level bedroom with french doors has access to a full bath & stackable washer/dryer. A loft style Primary Suite on 2nd level with vanity area, full bath with tiled glass enclosed shower, hallway linen closet, & full closet wall. As a nice bonus, the glass sliders off the Primary Suite lead to your own private balcony where you can enjoy your morning coffee or take in the stars at night! One car detached garage plus plenty of guest parking. INVESTORS ARE WELCOME-no rental restrictions; Ideal LOCATION as its close to EVERYTHING including I-94 tollway, Gurnee Mills, TONS of shopping + dining options, & Six Flags!
General Details
Interior Details
Property Details
Utilities
Association Details
Rooms
| Utility Room-1st Floor | 6X4 | Main |
| Bedroom 2 | 15X11 | Main |
| Bedroom 3 | N/A | |
| Bedroom 4 | N/A | |
| Dining Room | COMBO | Main |
| Family Room | N/A | |
| Kitchen | 12X11 | Main |
| Laundry | N/A | |
| Living Room | 24X13 | Main |
| Master Bedroom | 14X13 | Second |
We have helped thousands of families buy and sell homes!
HomesByMarco agents are experts in the area. If you're looking to buy or sell a home, give us a call today at 888-326-2726.
Schools
Sale History
| Mar 15, 2024 | Sold (MLS #11907324) | $190,000 |
| Dec 10, 2023 | Listed for Sale (MLS #11907324) | $194,900 |
Commute Times

Let Us Calculate Your Commute!
Want to know how far this home is from the places that matter to you (e.g. work, school)?
Enter Your Important Locations


