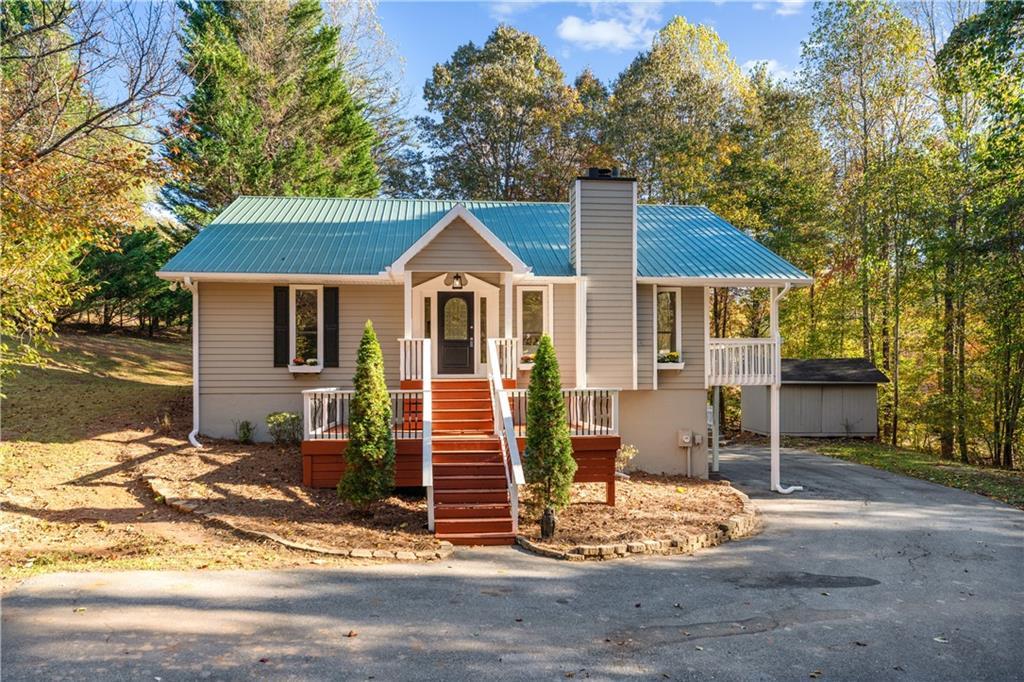
Photo 1 of 35
$364,900
| Beds |
Baths |
Sq. Ft. |
Taxes |
Built |
| 3 |
3.00 |
3,200 |
$2,560 |
1994 |
|
On the market:
86 days
|
View full details, photos, school info, and price history
Welcome home to a peaceful retreat surrounded by hardwood trees and gentle privacy. This spacious 3-bedroom, 3-bath home offers over 3,000 square feet of living space with an open, light-filled layout and beautiful hardwood floors throughout the main level. The inviting living area features vaulted ceilings, a fireplace with built-in shelving around, and large windows overlooking the tree-lined setting. The bright kitchen includes white cabinetry, granite countertops, stainless steel appliances, and plenty of storage room. Off the kitchen is a large laundry room with a closet-style nook for the washer and dryer, keeping laundry neatly out of sight. The primary suite is on the main level with direct access to the side deck, a perfect spot for morning coffee or quiet evenings. The finished lower level provides versatile space for recreation, home office, or guest accommodations. There is also a separate room off the main recreation area featuring a wall opening perfectly placed for a future bar or serving counter, an easy way to complete the space for entertaining. Outside, enjoy the peaceful surroundings from the deck or take a dip in the private in-ground pool. Seasonal Mountain view in Fall and Winter. With over 2 acres that include two additional parcels, one on each side of the main homesite, this property offers both room to relax and future flexibility. With over 3,000 square feet, a finished basement, and a pool on 2 acres, this home is an exceptional find.
Listing courtesy of Lisa Williams, Purdy Real Estate