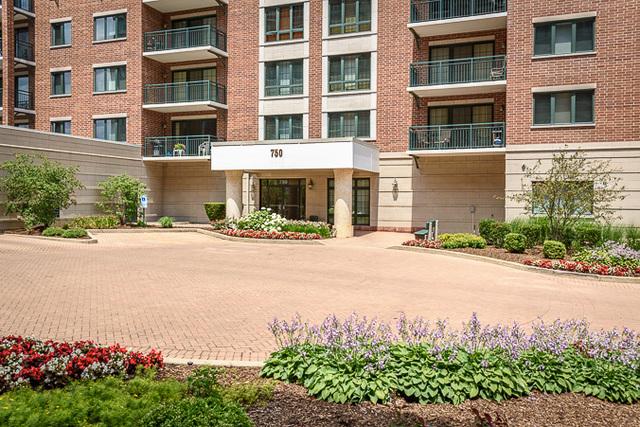
Photo 1 of 1
$246,500
Sold on 9/18/17
| Beds |
Baths |
Sq. Ft. |
Taxes |
Built |
| 2 |
2.00 |
1,862 |
$4,852 |
2001 |
|
On the market:
69 days
|
View full details, photos, school info, and price history
Beautiful Mark Twain 2 bedroom Model with a split floor plan . Model is very well maintained~ unit has 2 heated underground parking spaces with large storage space conveniently located near garage parking. Unit features large eat in kitchen with quality cabinetry & corian counter tops~ spacious and bright living and dining room combo with newer laminate flooring and fresh neutral color paint~ radiant floor heat~dining room features glass sliding door that leads to private corner unit balcony~large master bedroom includes massive walk-in closet & private master bath with separate shower and jacuzzi tub~ in unit laundry room with cabinets, utility sink and new vinyl flooring, both bedrooms have berber carpeting~ furnace & a/c unit are 1 year old. Building is very well maintained and wonderfully run association with excellent reserves! Walking distance to trains, restaurants, shopping & more!
Listing courtesy of Cristina Ancona, RE/MAX Destiny