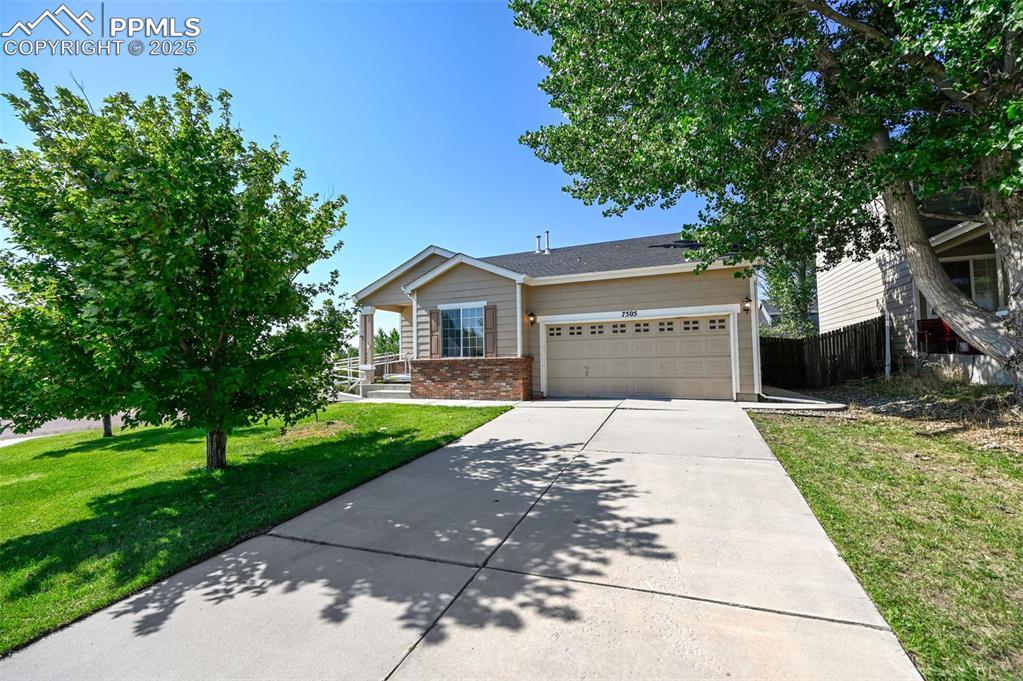
Photo 1 of 30
$394,000
Sold on 10/17/25
| Beds |
Baths |
Sq. Ft. |
Taxes |
Built |
| 2 |
2.00 |
1,295 |
$1,675.10 |
2001 |
|
On the market:
42 days
|
View full details, photos, school info, and price history
Welcome to this charming ranch-style home located in the highly sought-after Woodmen Hills neighborhood! This well-cared-for property is truly move-in ready, offering the ease of single-level living with thoughtful updates throughout. Step inside and you’ll immediately notice the fresh carpet and paint, creating a bright and inviting atmosphere. The spacious living room features a cozy fireplace, perfect for relaxing evenings, and flows easily into the dining and kitchen areas. The kitchen has been updated with new flooring, stainless steel appliances, and a convenient pantry. A sliding glass door leads you out to the covered back patio where you can enjoy the fully fenced yard, mature trees, and plenty of outdoor space for entertaining or unwinding. The primary suite is a true retreat, complete with a five-piece bathroom featuring a soaking tub, walk-in shower, and vanity. The second bedroom is generously sized with a closet, while the front office includes built-in bookshelves and its own closet offering flexibility to use it as a workspace, library, or easily convert it into a third bedroom as it already has a window and closet. Sitting on a desirable corner lot, this home also includes a two-car attached garage, an accessible ramp at the front of the home (which can be removed prior to closing if preferred), and a well-maintained exterior. Woodmen Hills is known for its community amenities such as access to two rec centers, pools, weight rooms and group classes, parks, and proximity to shopping, schools, and more. If you’re looking for a ranch-style home that’s clean, and ready for its next owners, this one checks all the boxes!
Listing courtesy of Crystal Sisler, Exp Realty LLC