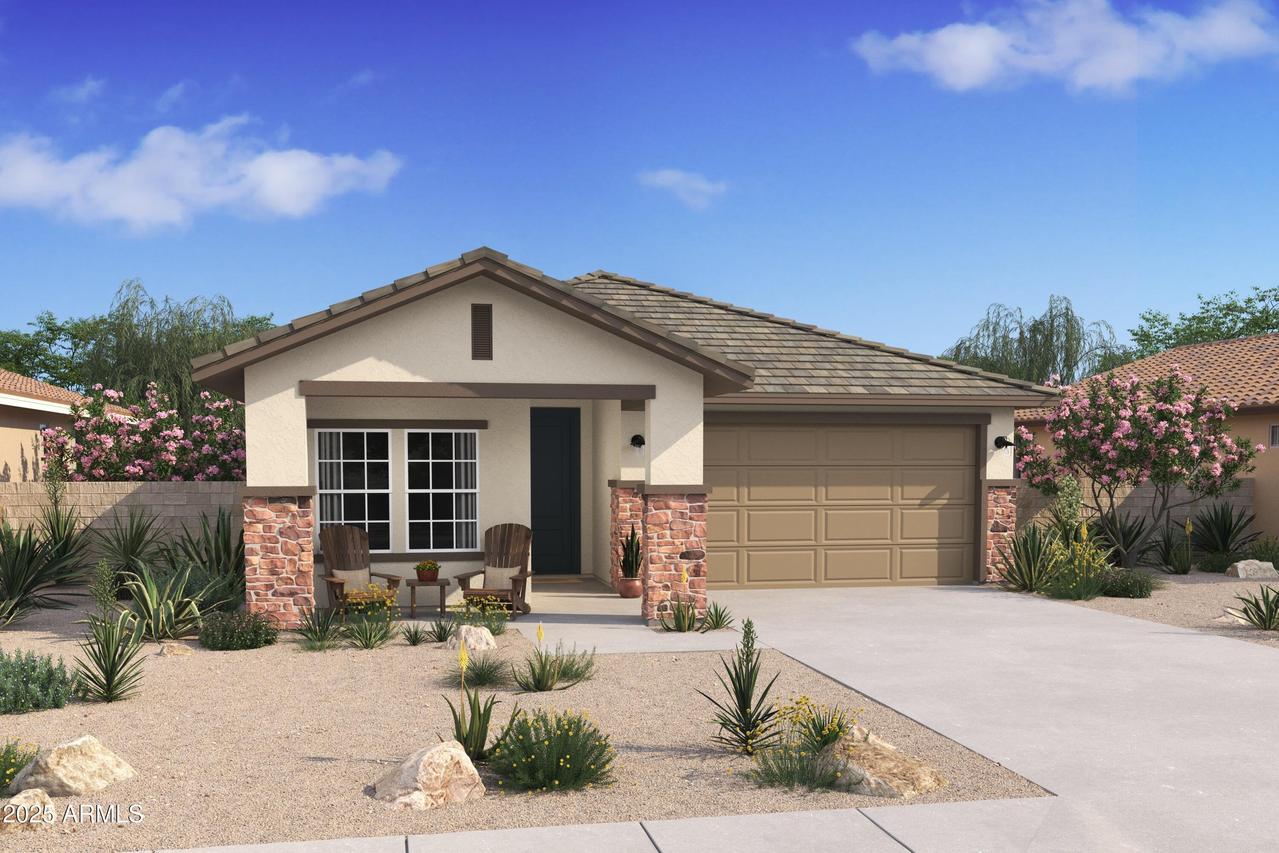
Photo 1 of 14
$447,990
Sold on 11/26/25
| Beds |
Baths |
Sq. Ft. |
Taxes |
Built |
| 4 |
2.00 |
1,604 |
$53 |
2025 |
|
On the market:
57 days
|
View full details, photos, school info, and price history
Welcome to Laveen Springs, a community where comfort meets convenience just minutes from dining, recreation, and entertainment. This sought-after Finlay plan showcases 4 bedrooms and 2 baths in a thoughtfully designed open layout. The spacious great room and dining area seamlessly connect to a covered patio, perfect for entertaining or relaxing evenings. At the center of the home, the gourmet kitchen features White cabinets with Flat Black hardware, Carrara Miska quartz counters, and stainless-steel appliances including the refrigerator. A split floor plan ensures privacy, with the primary suite offering a serene retreat. Added features such as faux wood blinds, washer, and dryer make this home truly move-in ready, blending style, functionality, and ease for your next chapter. ^^Up to 6% of Base Price can be applied towards closing cost and/or short-long-term interest rate buydowns when choosing our preferred Lender. Additional eligibility and limited time restrictions apply. Ask for more information!
Listing courtesy of Chad Fuller, K. Hovnanian Great Western Homes, LLC