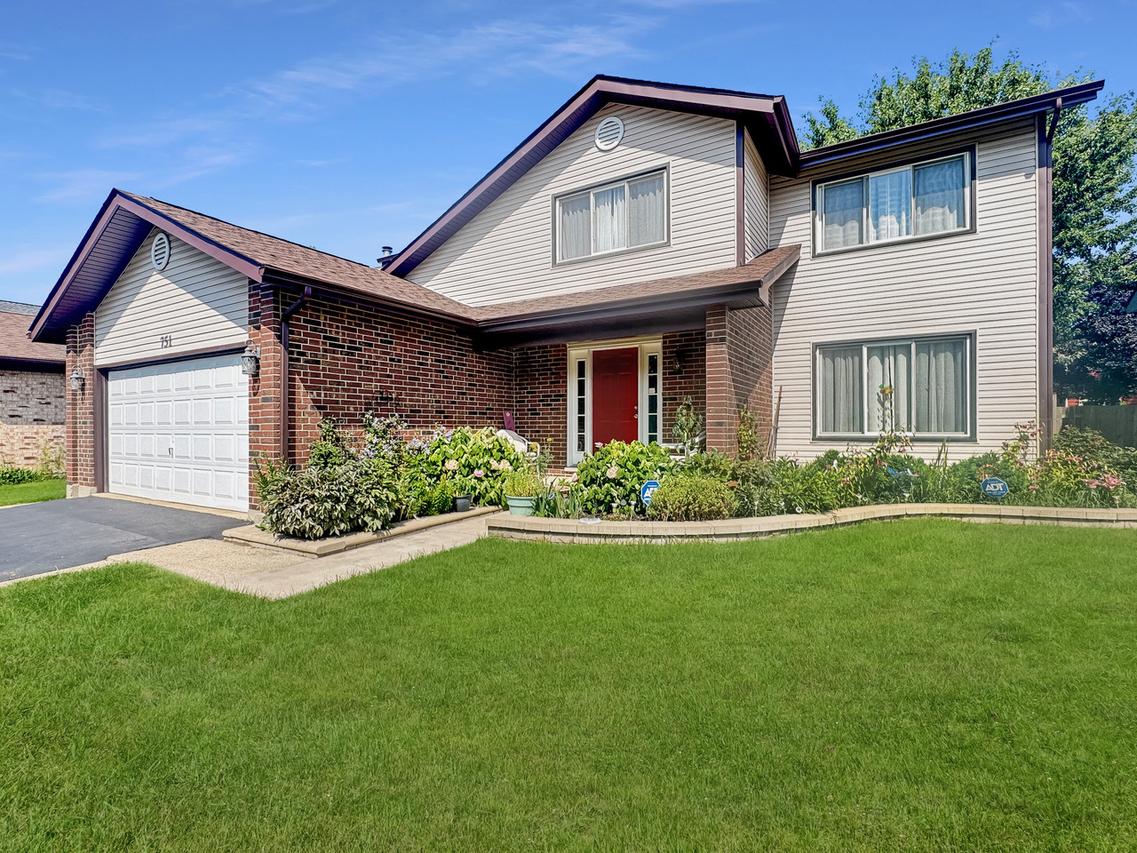
Photo 1 of 16
$599,900
| Beds |
Baths |
Sq. Ft. |
Taxes |
Built |
| 4 |
3.00 |
2,240 |
$7,722 |
1987 |
|
On the market:
61 days
|
View full details, 15 photos, school info, and price history
Stunning Home with Exceptional Outdoor Living! This beautifully updated home with over 3000 square feet of living space offers 4 spacious bedrooms, 3 full bathrooms, a finished basement, and a 2-car attached garage. The professionally landscaped front and back yards are truly one of a kind, featuring stone retaining walls in yard and around the home, maintenance-free Trex deck (2022), an irrigation system, and a fully fenced yard. Inside, the first floor boasts hardwood floors, detailed decorative floor molding throughout home, and a convenient first-floor laundry room. The kitchen is a chef's dream with granite countertops, stainless steel appliances, ample cabinet space, and sliders leading to the deck. The family room has a wood-burning fireplace and crown molding. Finished basement with office and recreation room with plenty of storage. A full bathroom on the main level offers added convenience. Upstairs, the spacious primary suite includes two walk-in closets and a private bath with ceramic flooring and dual vanity. All bedrooms have a ceiling fan for comfort year-round. Additional highlights include a new roof and fascia (2022) and a location that's just minutes from shopping, dining, and only a few blocks from the high school. This is truly a special home-prepare to be impressed!
Listing courtesy of Craig Stein, Baird & Warner