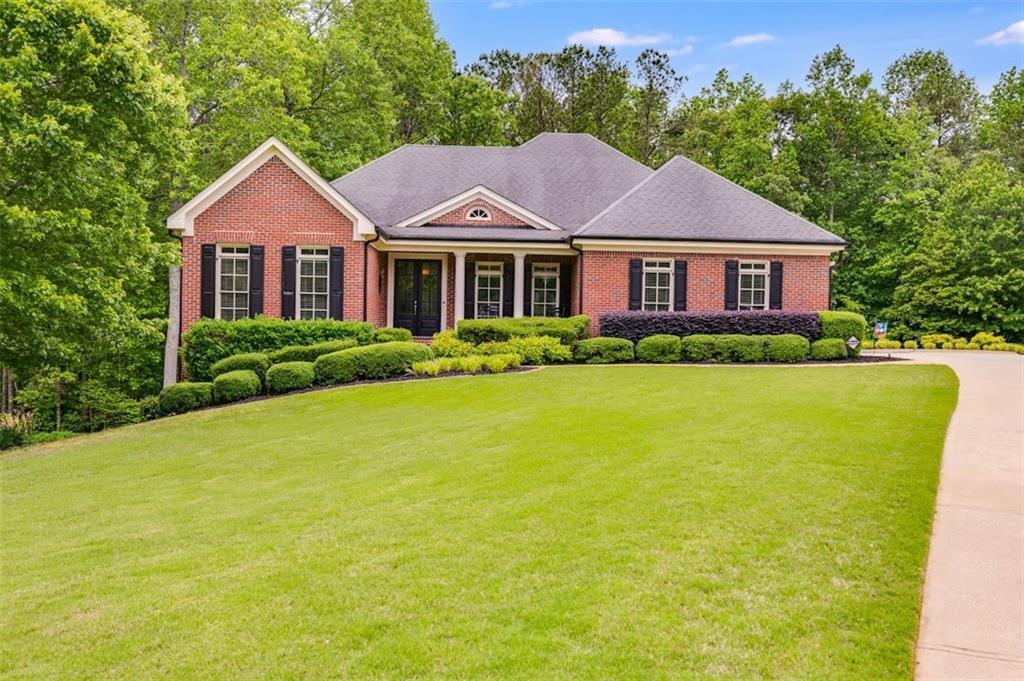
Photo 1 of 69
$600,000
Sold on 7/31/25
| Beds |
Baths |
Sq. Ft. |
Taxes |
Built |
| 5 |
4.10 |
4,454 |
$5,616 |
2006 |
|
On the market:
85 days
|
View full details, photos, school info, and price history
Welcome to this spacious and beautifully maintained 5-bedroom, 4.5-bathroom four-sided brick ranch nestled on 1.35 private acres in a
quiet, no-HOA neighborhood. This home offers incredible functionality and flexibility, starting with a three-car garage and a large
screened-in back porch perfect for relaxing or entertaining. Inside, the main level features a generous kitchen with granite countertops,
stainless steel appliances, a breakfast bar, and an open dining area. A separate formal dining room, currently used as a playroom, adds
versatility. The family room is warm and inviting with a gas fireplace. The primary suite is a true retreat with vaulted ceilings, a large
walk-in closet, and a beautifully updated en suite bathroom featuring a tile shower, soaking tub, and double granite vanity. The finished
basement adds even more living space with a full second kitchen, two additional bedrooms, a large living area, and a full
bathroom, ideal for guests or multigenerational living. Outside, enjoy a private backyard with a patio and fire pit, as well as a 14 x 45
paved and covered RV storage area complete with power hookup. Located in the sought-after South Douglas Elementary, Fairplay
Middle, and Alexander High School district, this home offers the perfect blend of comfort, space, and practicality.
Listing courtesy of Rettro Group & RETT HARMON, Century 21 Novus Realty & Century 21 Novus Realty