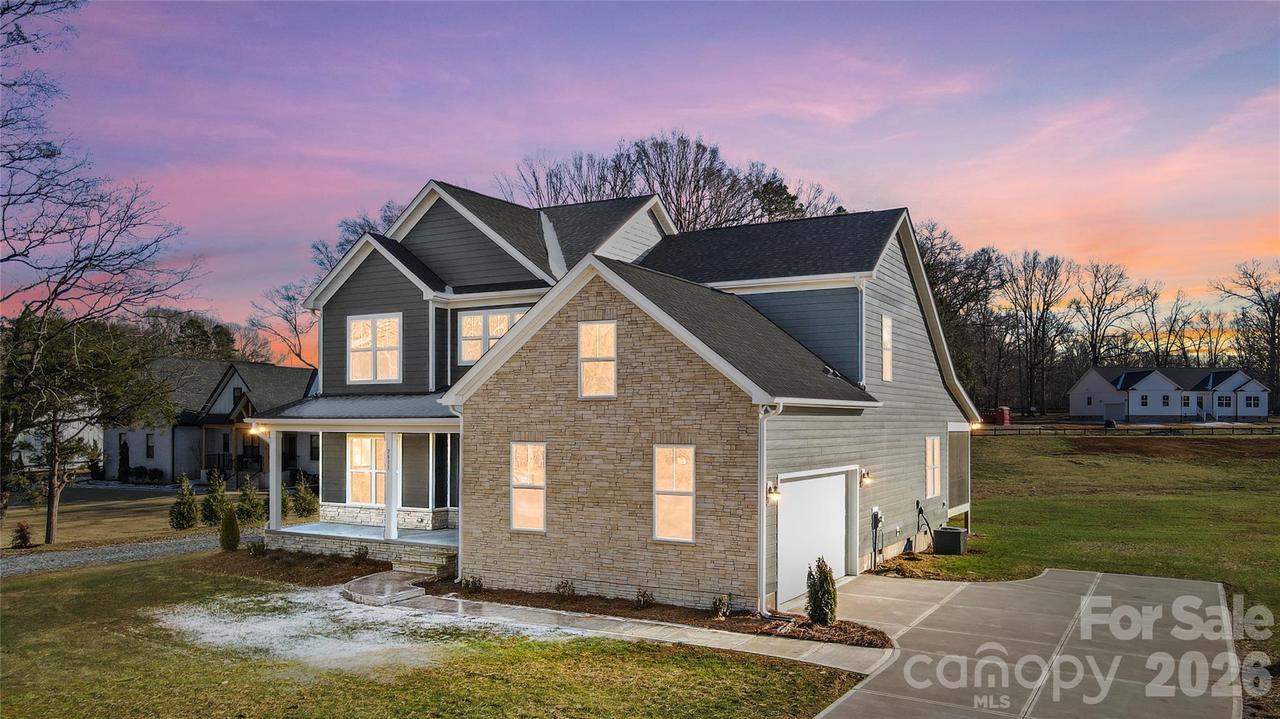
Photo 1 of 47
$719,900
| Beds |
Baths |
Sq. Ft. |
Taxes |
Built |
| 4 |
3.10 |
2,715 |
0 |
2025 |
|
On the market:
156 days
|
View full details, photos, school info, and price history
New construction in Waxhaw! Located in a charming area known for its quaint downtown and easy access to Charlotte, this brand-new home offers the perfect blend of small-town charm and modern convenience. Even better, this home is one of two brand-new residences built side by side, offering a rare opportunity for friends or family to live next door to one another.
Just 7 miles from downtown Waxhaw, you’ll enjoy quick access to local dining, shopping, and community events. The elegant Roanoke floor plan welcomes you with a spacious front porch and inviting foyer. A private study provides the ideal home office or flex space, while the vaulted family room with a custom fireplace creates a warm, open gathering area.
The gourmet kitchen features a large island, tile backsplash, and walk-in pantry, flowing seamlessly into the dining area for easy entertaining. The main-level primary suite includes a walk-in closet and spa-inspired bath with a soaking tub and walk-in shower. A first-floor laundry room adds everyday convenience.
Upstairs, you’ll find two additional bedrooms, another primary suite with an ensuite bath and walk-in closet, plus an open loft-perfect for a media room, playroom, or additional living space. Step outside to the screened back porch, an ideal spot to enjoy peaceful mornings or unwind in the evenings while overlooking your private outdoor space.
A beautiful new home in a fantastic location!!
Listing courtesy of Jennifer Hoyle, Real Broker, LLC