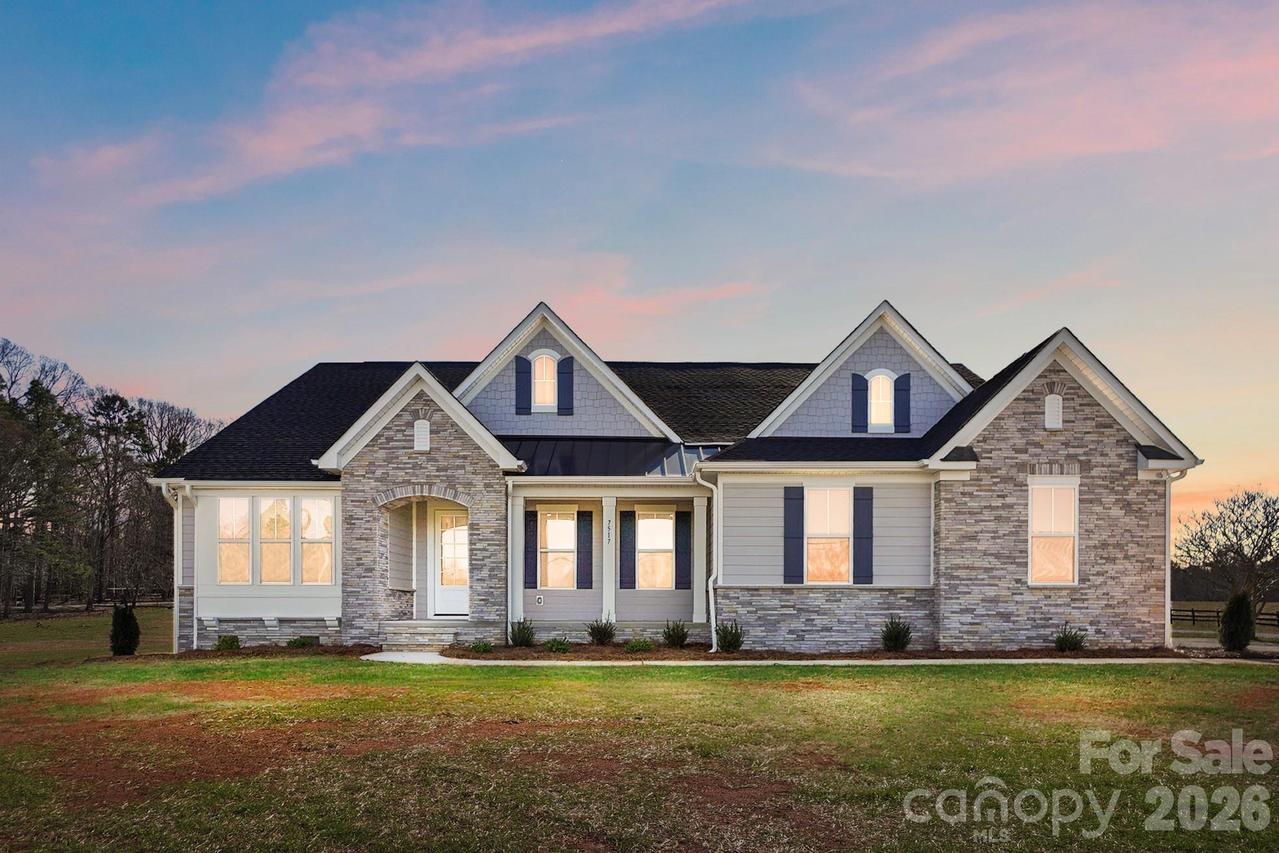
Photo 1 of 47
$774,900
| Beds |
Baths |
Sq. Ft. |
Taxes |
Built |
| 3 |
2.10 |
2,797 |
0 |
2025 |
|
On the market:
156 days
|
|
Recent price change: $774,990 |
View full details, photos, school info, and price history
Meet the Charleston Plan, a beautifully designed home that blends spacious living with warm, thoughtful details. Even better, there are two brand new homes built side by side, giving buyers a rare opportunity to choose the perfect fit. Be sure to check out the brand new home just built next door at 7513 Lancaster Hwy, Waxhaw, NC 28173 as well.
Tucked into the charming community of Waxhaw, this home offers the best of both worlds, small town charm with quick access to everything Charlotte has to offer.
Step inside to a welcoming foyer with a formal dining room on one side and a flexible space on the other, perfect for a home office, playroom, or quiet retreat. The bright, open family room features a beautiful wall of windows and flows seamlessly into the gourmet kitchen, complete with an oversized island and sunny breakfast area that is ideal for entertaining or everyday living.
The owner’s suite is a true retreat, featuring a spa inspired bath with dual vanities, a walk in shower, and two walk in closets with plenty of room to unwind. A convenient drop zone at the garage entry keeps life organized, while the 996 sq ft of unfinished space offers endless potential for storage, a future bonus room, or hobby area.
Located just 7 miles from downtown Waxhaw, you will enjoy easy access to dining, shopping, and local events while savoring the peace and charm of country living. Best of all, this home is complete and move in ready.
Listing courtesy of Jennifer Hoyle, Real Broker, LLC