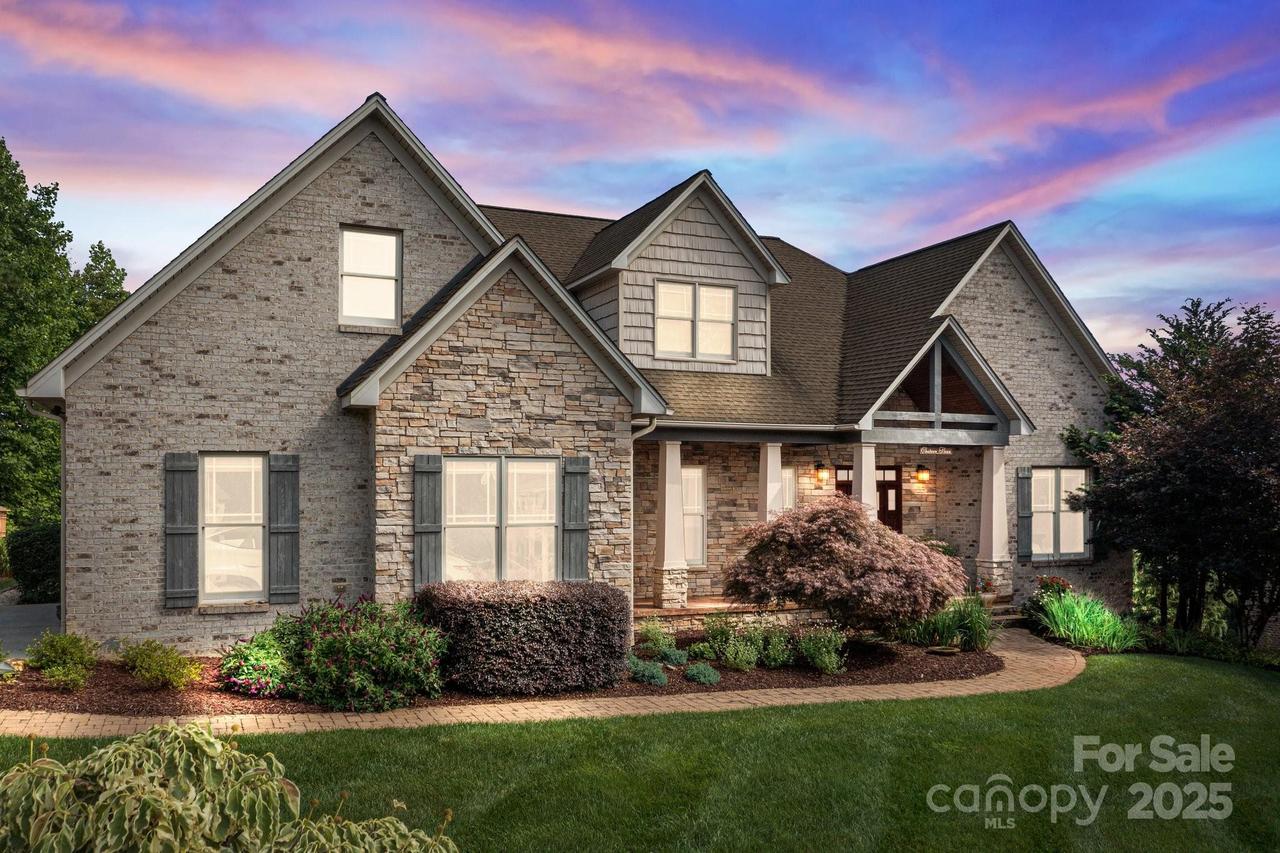
Photo 1 of 48
$717,100
Sold on 9/09/25
| Beds |
Baths |
Sq. Ft. |
Taxes |
Built |
| 3 |
2.00 |
2,485 |
0 |
2005 |
|
On the market:
61 days
|
View full details, photos, school info, and price history
From the moment you step into the foyer, you're greeted by an open floor plan that showcases exquisite details.
The spacious great room is a showstopper, featuring stunning mountain views, exposed wooden beams, and a magnificent stone fireplace framed by custom-built bookcases. Bathed in natural light from tall windows, this inviting space flows seamlessly into the dining area. The chef's kitchen boasts high-end stainless steel appliances, a center island with a sink, luxurious granite countertops, and a breakfast bar. Picturesque views of the lush front yard, adorned with vibrant landscaping and inviting pathways. In the backyard, a beautifully designed labyrinth invites meditative walks, providing a unique retreat for relaxation. This home also includes a full unfinished basement for customization, two additional bedrooms, and a flex room for various needs. The primary suite has private deck access, a walk-in closet, and a serene ensuite bath. Community boat ramp and much more
Listing courtesy of Tonja Schult, Century 21 DiGioia Realty