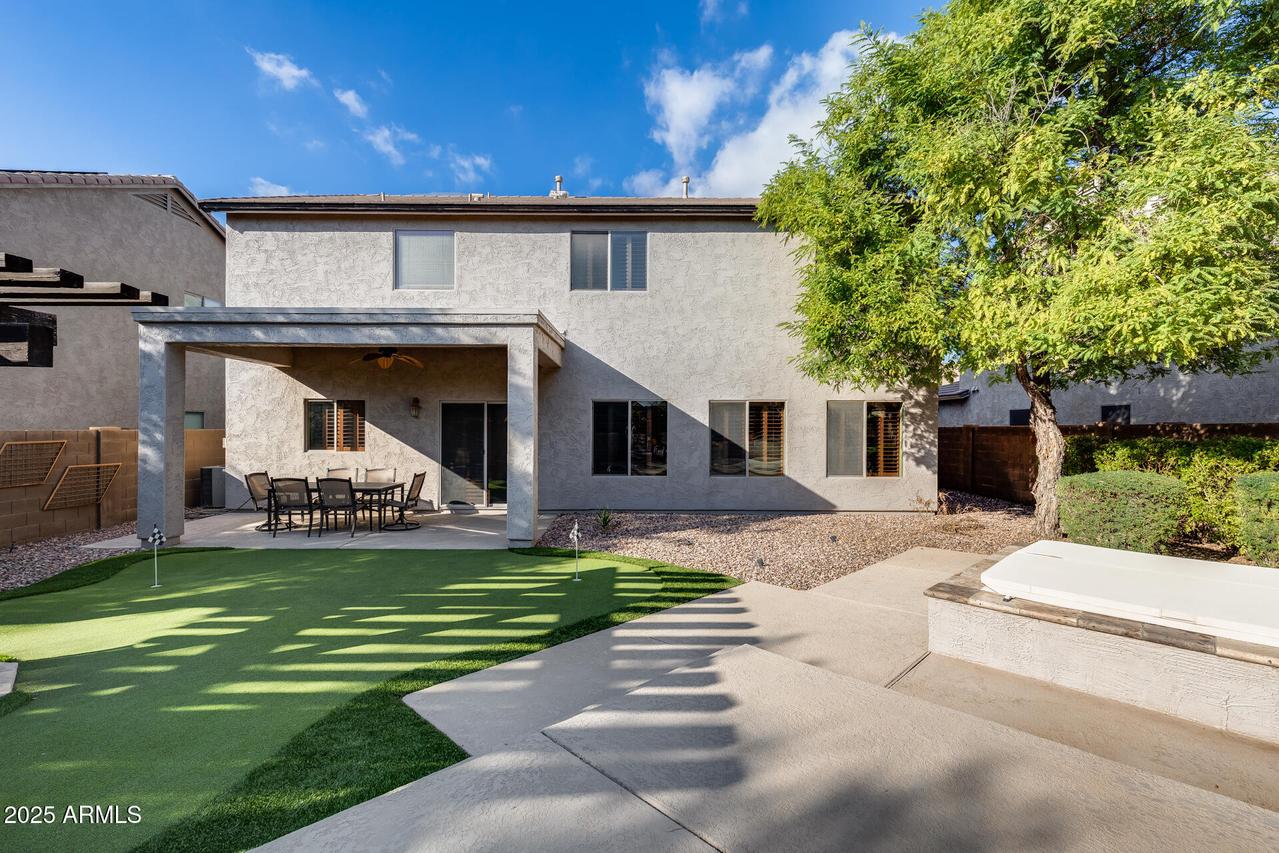
Photo 1 of 48
$449,500
| Beds |
Baths |
Sq. Ft. |
Taxes |
Built |
| 4 |
3.50 |
3,736 |
$4,257 |
2006 |
|
On the market:
55 days
|
View full details, photos, school info, and price history
Spacious & Inviting! Enter a formal living & dining area with high ceilings & window shutters, flowing into the family room & kitchen, including an eat-in area, center island, dark cabinetry & countertops, plus a walk-in pantry. The family room brings in natural light with a glass slider to the beautiful backyard. The downstairs is complete with an office/den for preferred use & a separate laundry room with extra storage & a utility sink. Upstairs offers a cozy loft, three additional bedrooms with walk-in closets & a huge primary suite featuring a large ensuite with a double vanity, separate glass shower & soaking tub. The beautiful backyard is custom designed for fun & relaxation, complete with a covered patio, putting green area, large gazebo, firepit & hot tub with a water feature, all peaceful & private. The community features a full community center, multiple pools & spas, tennis courts, parks, playgrounds & near Anthem K-8 School.
Listing courtesy of Kim Panozzo & Samantha Gallo, HomeSmart & HomeSmart