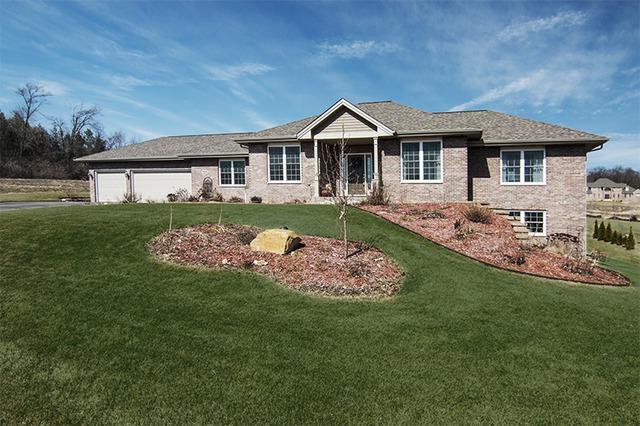
Photo 1 of 1
$415,000
Sold on 6/03/16
| Beds |
Baths |
Sq. Ft. |
Taxes |
Built |
| 3 |
3.10 |
3,831 |
$10,799 |
2012 |
|
On the market:
90 days
|
View full details, photos, school info, and price history
Wow! Custom Built & Designed by MD Construction in 2012. This Ranch home features over 3800 finished sq. ft. w/ full exposed Lower Level & many upgrades including: hand-scraped Hardwood Floors, white woodwork & Solid 6 Panel Doors, Volume Ceilings, and Recessed Lighting to name a few. Open floor plan w/ large room sizes. Kitchen features custom maple cabinets with 12 ft. center island, Granite Counter tops, Dry Bar, Stainless Upgraded Appliances, & expansive Dinette area leading out to the oversized Deck. Great Rm features a Tray Ceiling, & Custom Gas Fireplace w/ Blower. Master Suite includes a generous size Bdrm, Large Bathroom Suite w/ heated floors, double sink vanity, whirlpool tub, shower, & walk-in closet. Two additional Bdrms on the main floor w/ a full bath. Formal Dining Rm, Office, Laundry Rm & 1/2 Bath off the Kitchen. Lower Level Rec Rm, Family Rm, Bar area, additional Bdrm, & Full Bath. Prairie Hill/Hononegah Schools. Low County Tax Rate.
Listing courtesy of Debbie Lemek, Century 21 Affiliated