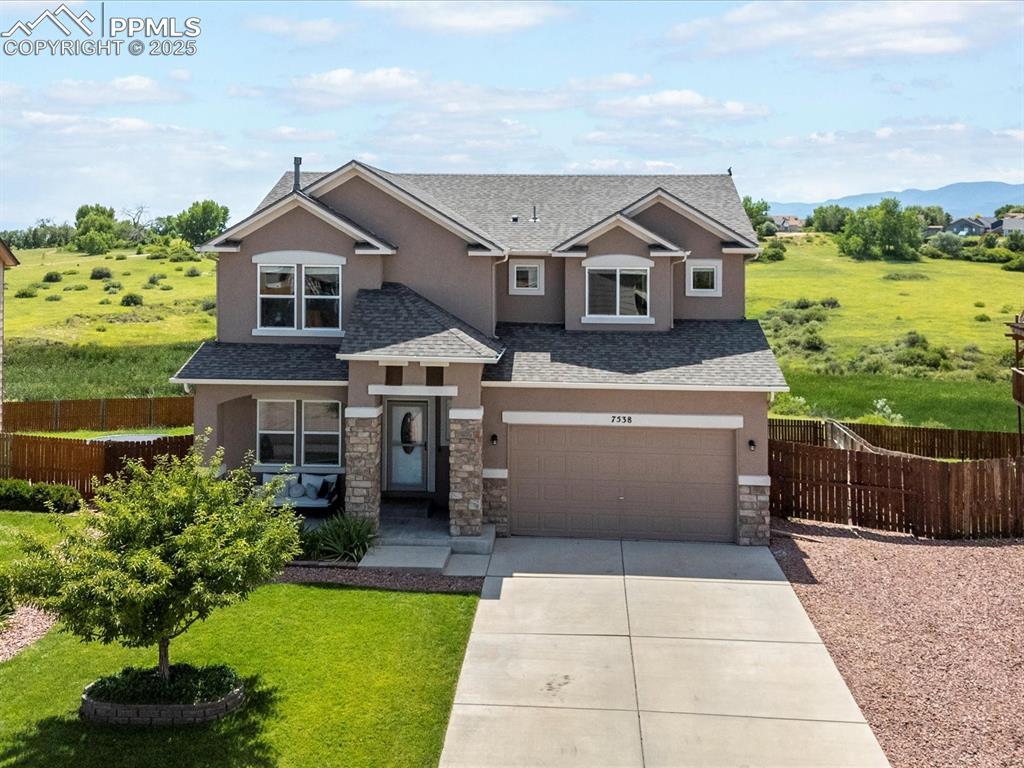
Photo 1 of 50
$550,000
Sold on 12/30/25
| Beds |
Baths |
Sq. Ft. |
Taxes |
Built |
| 5 |
3.10 |
3,239 |
$4,481 |
2014 |
|
On the market:
160 days
|
View full details, photos, school info, and price history
Wake up to sweeping Pikes Peak views and the rare privacy of open space right outside your back door—while still being just minutes from shopping, dining, and entertainment. This move-in ready home features 5 bedrooms plus a main-level flex room, 4 bathrooms, and over 3,300 sq ft of bright, versatile living space designed for modern comfort and effortless entertaining.
The main level welcomes you with durable LVP flooring, on-trend finishes, and a versatile flex room perfect for a home office, study area, or creative nook. The open kitchen showcases granite counters, stainless steel appliances (including a wine fridge), a walk-in pantry, and a generous island for gathering. Dining and living areas are framed by oversized windows that highlight the mountain backdrop.
Upstairs, the primary suite feels like a getaway, offering breathtaking views of Pikes Peak, a spa-inspired bath with dual vanities, and a walk-in closet. Three additional bedrooms, a full bath, and a convenient upstairs laundry room complete the upper level.
The finished walk-out basement extends the living space with a 5th bedroom, full bath, and spacious family room complete with wet bar and mini fridge—ideal for guests, multi-generational living, or game nights.
Out back, enjoy a landscaped yard with in-ground fire pit, raised garden beds, and extra side space for storage or hobbies. Start your mornings or unwind at sunset on the elevated deck, knowing your views are protected by open space that will remain untouched.
Nestled in a newer neighborhood with quick access to military bases, major roadways, and city conveniences, this home offers the best of both worlds: style, space, and convenience. Pre-listing inspection complete; report available.
Listing courtesy of Cathy Matthynssens, Exp Realty LLC