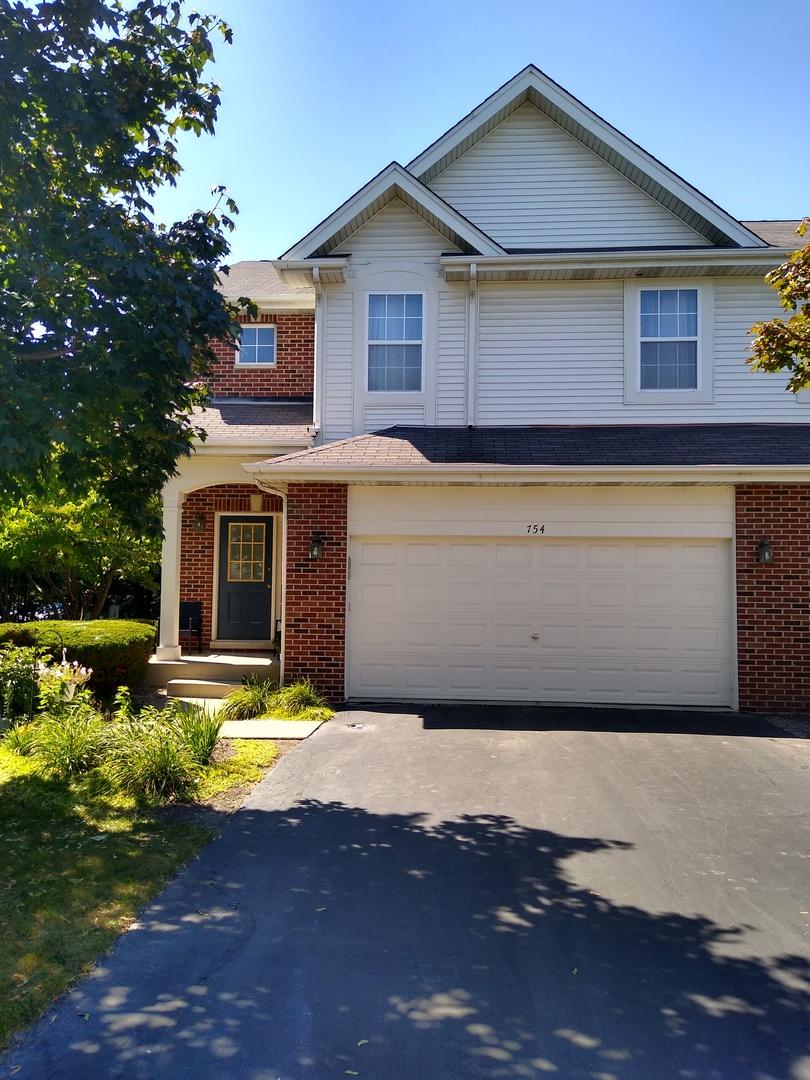
Photo 1 of 22
$391,000
Sold on 1/16/26
| Beds |
Baths |
Sq. Ft. |
Taxes |
Built |
| 3 |
3.10 |
2,700 |
$8,562 |
2001 |
|
On the market:
133 days
|
View full details, photos, school info, and price history
Welcome to this bright, airy, and spacious corner end-unit condo located in the highly desirable River Mill Crossings community. This beautiful home offers 3 bedrooms, 3.5 bathrooms, and 2,700 sq. ft. of thoughtfully designed living space with 9-ft ceilings, an open floor plan, and plenty of natural light throughout. Step inside to a large living and dining area that flows seamlessly into an eat-in kitchen, featuring 2-year-old stainless steel appliances, including a gas range, dishwasher, and built-in microwave. The home also includes a 2-year-old washer and dryer for added convenience. Upstairs, you'll find spacious bedrooms with abundant closet storage, including a luxurious master suite with vaulted ceilings, a double-sink vanity, and a walk-in closet. A second-floor laundry adds to the home's functional layout. The finished basement provides extra living space, perfect for a family room, home office, gym, or entertainment area, and includes a full bath and additional storage. Enjoy outdoor living on the extended 10' x 15' private patio, ideal for summer barbecues, relaxing, or entertaining guests. Additional highlights include a 2-car attached garage with ample driveway parking and a central humidifier for improved home comfort.
Listing courtesy of Jonathan Minerick, Homecoin.com