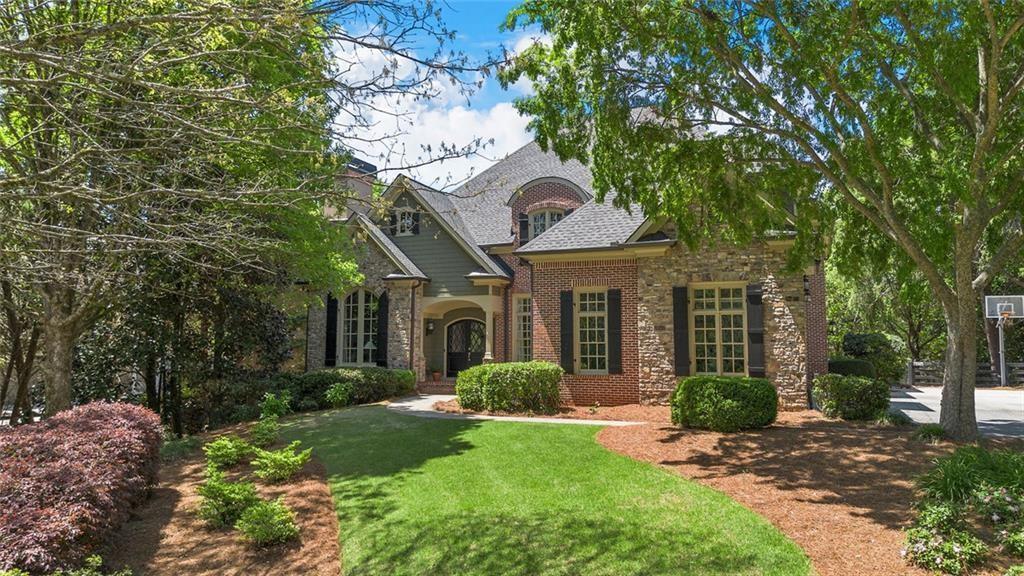
Photo 1 of 74
$1,392,000
Sold on 9/22/25
| Beds |
Baths |
Sq. Ft. |
Taxes |
Built |
| 5 |
5.20 |
8,235 |
$9,094 |
1999 |
|
On the market:
47 days
|
View full details, photos, school info, and price history
Welcome to 755 Cooper Sandy Cove, an elegant and timeless home in the highly sought-after Lake at Cooper Sandy neighborhood.
Situated on a beautifully landscaped, level 1+ acre lot with mature trees, this stunning residence offers privacy and tranquility just 7
minutes from downtown Alpharetta. Step inside through grand double doors into a soaring two-story foyer featuring rich hardwood floors,
trey and vaulted ceilings, and custom-built-ins that add character throughout the home. To the left of the entry, you'll find a charming
sitting room with built-ins and a fireplace—an ideal spot for reading. To the right, a formal dining room with tray ceilings offers comfortable
seating for 12 or more guests. The chef’s eat-in kitchen is a true centerpiece with granite countertops, stainless steel appliances, a large
island, and breakfast bar, flowing seamlessly into the fireside family room and a spacious deck overlooking the private backyard—perfect
for entertaining and everyday living. A bright two-story sunroom provides year-round enjoyment with peaceful views. The main-level
primary suite is a relaxing retreat, complete with a whirlpool tub, separate shower, dual vanities, and a generous walk-in closet. Also on
the main floor, a secondary bedroom with an ensuite bath offers flexible space for guests or a home office. Upstairs, an open loft with a
striking feature window creates a light-filled space ideal for a playroom, study, or lounge. Three bedrooms complete the upper level: one
with a private ensuite bath and two connected by a Jack-and-Jill bathroom, each with its own private vanity. A versatile bonus room with a
half bath sits at the end of the hallway, perfect for a home office, homework area, or creative studio. The daylight terrace level features
two large rooms currently set up as a multimedia space with a pool table and bar—ideal for gatherings. Double French doors open to a
spacious flex area that can serve as a game room, gym, or creative space. This level also includes a full bath and direct access to the
backyard, along with large unfinished framed areas offering excellent potential for future customization, such as a home theater, bedroom,
or more. Located in an established neighborhood with top-rated schools—including Summit Hill Elementary, Hopewell Middle, and
Cambridge High—this home perfectly blends timeless charm, spacious living, and an unbeatable Alpharetta location.
Listing courtesy of Epic Real Estate Group & Anita Ronan-Hunter, Compass & Compass