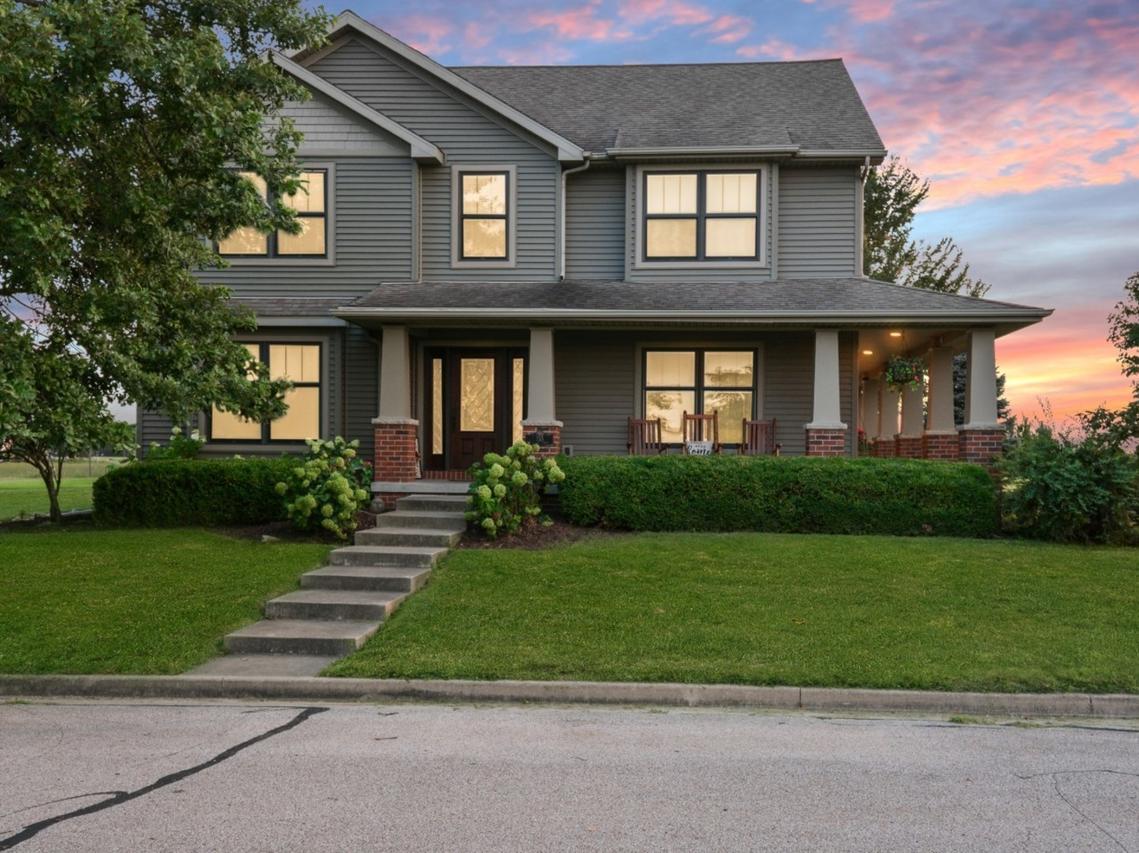
Photo 1 of 120
$450,000
Sold on 9/09/25
| Beds |
Baths |
Sq. Ft. |
Taxes |
Built |
| 4 |
2.10 |
4,505 |
$11,250.40 |
2006 |
|
On the market:
40 days
|
View full details, photos, school info, and price history
755 Serenity Boulevard lives up to its name in every way. Tucked into the heart of East Normal's Franklin Heights Neighborhoods, this stunning custom-built four-bedroom, two-and-a-half-bath Craftsman-style home sits proudly on a corner lot, overlooking a beautiful boulevard that leads to nearly two miles of walking trails and three fully stocked lakes. The setting is serene and private, with a wraparound front porch offering unobstructed views of western sunsets and open cornfields-your only "neighbor" to the west. Built as a true neo-traditional home with rich Craftsman character, the three-car garage is tucked discreetly in the back, allowing the striking facade to take center stage. From the moment you step inside, you'll notice the thoughtful craftsmanship and timeless design, with custom features throughout. The open, flowing main level is designed for both everyday living and entertaining. The vaulted family room is flooded with natural light and features a dramatic gas fireplace and a second-floor overlook. The sprawling front living room is open and inviting and flows beautifully into a bonus area that is currently used as a home office, but could also serve as a formal dining space. The kitchen is a showstopper-complete with granite countertops, corner sink with dual windows, a walk-in pantry with glass door and auto-lighting, and a high-end appliance package that includes a dedicated ice maker. The main level also offers a bedroom (not a primary), powder room, and laundry room with custom cabinetry, a built-in ironing board, and sink. Upstairs are three more bedrooms, each with walk-in closets. The spacious primary suite features French doors, stunning architectural details, and a spa-like bath with a jetted corner tub, separate shower, double vanities, and a huge walk-in closet. The two additional bedrooms share a full hall bath. The unfinished basement is already in use as a bonus space with 9-foot ceilings, daylight windows, and a bath rough-in-ready for future finishing. Built to last and loaded with custom features, this home boasts geothermal heating and cooling, dual water heaters, and beautiful, custom-made Pella windows with built-in blinds-both functional and elegant. New LVP flooring runs throughout much of the main level, complementing the Craftsman charm. Located in Unit 5 schools (Towanda Elementary, Evans Jr. High, and Normal Community High School), this home is the perfect balance of peaceful country charm and convenient in-town living-truly the best of both worlds.
Listing courtesy of Amanda Wycoff, BHHS Central Illinois, REALTORS