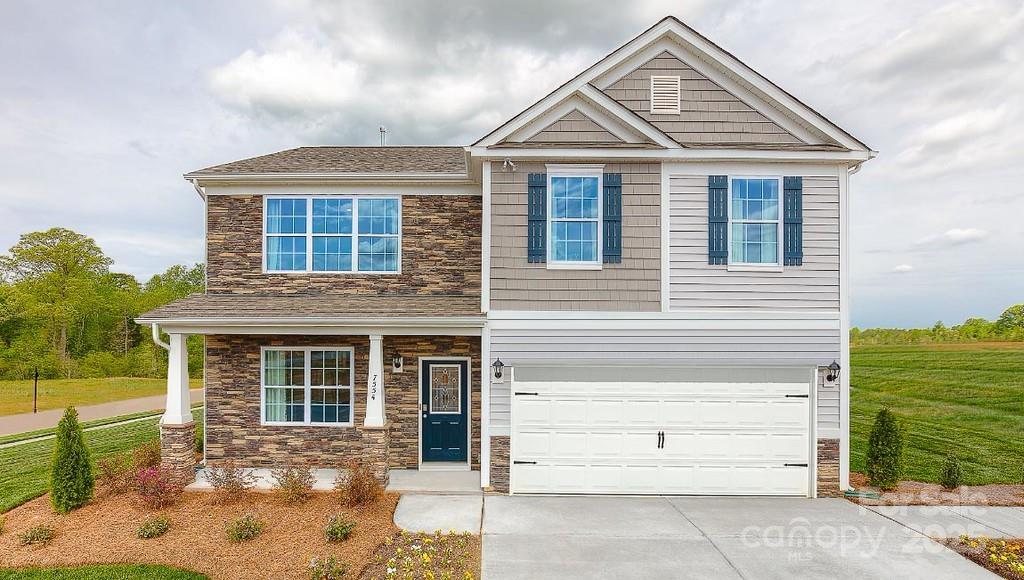
Photo 1 of 35
$420,000
| Beds |
Baths |
Sq. Ft. |
Taxes |
Built |
| 5 |
3.00 |
2,454 |
0 |
2025 |
|
On the market:
52 days
|
View full details, photos, school info, and price history
Corner lot- Model home!!
The Charleston is a spacious and modern two-story plan featured at Nolen Farm in Gastonia, North Carolina. This home features five bedrooms, three bathrooms and two-car garage.
At the heart of the home is a spacious great room that blends the living room, dining area, and kitchen creating an inclusive atmosphere. The beautiful kitchen is equipped with stainless steel appliances, ample cabinet space, and a center island, creating an ideal environment for hosting.
The Charleston’s primary suite comes complete with a large walk-in closet and en suite bathroom that features dual vanities and a spacious shower. The three additional bedrooms on the second floor are designed with comfort and provide flexibility and share access to secondary bathrooms. Additional features are a covered porch, perfect for outdoor entertaining or enjoying beautiful weather, and a spacious laundry room. With its thoughtful design and beautiful interior, the Charleston is the perfect home at Nolen Farm.
Listing courtesy of Maria Wilhelm, DR Horton Inc