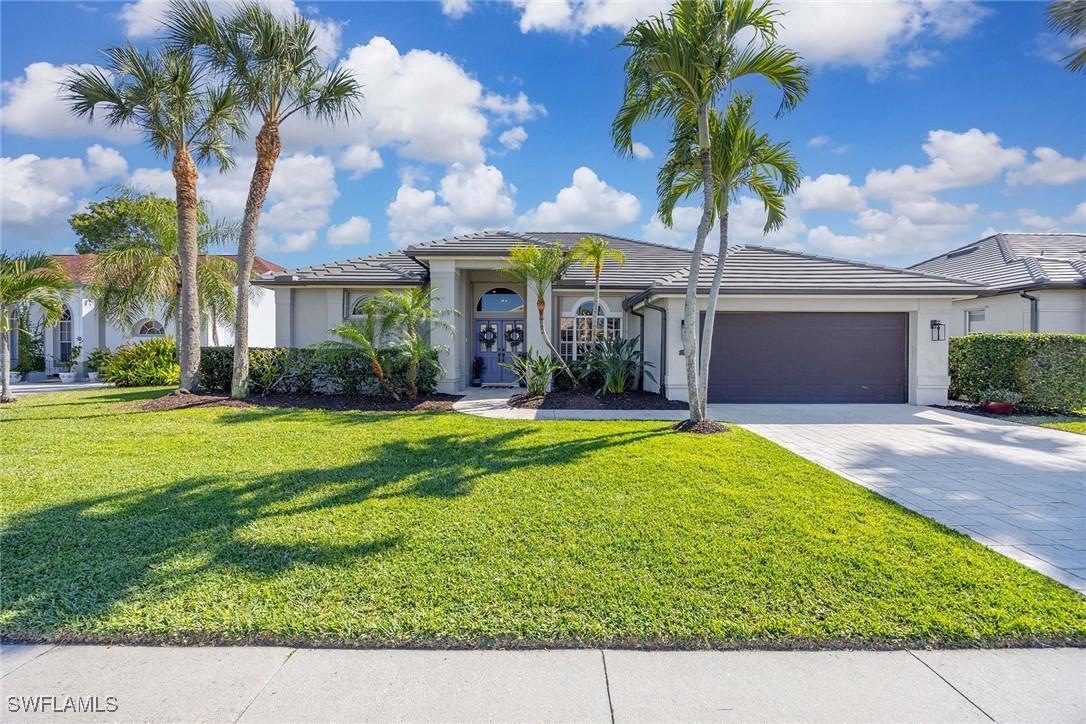
Photo 1 of 40
$1,100,000
Sold on 7/02/25
| Beds |
Baths |
Sq. Ft. |
Taxes |
Built |
| 4 |
3.00 |
2,548 |
$7,785.16 |
1997 |
|
On the market:
110 days
|
View full details, photos, school info, and price history
An open-concept great room with vaulted ceilings enhances the spacious and inviting ambiance of this home. Designed for entertaining, the reimagined floor plan features an elevated chef’s kitchen with top-of-the-line appliances, sleek quartz countertops, an 8-foot statement island, double-wall ovens and marble backsplash. A formal dining area and welcoming foyer flow seamlessly for effortless gatherings. Luxury vinyl plank flooring, new recessed lighting and modern fixtures elevate the interiors. A family room off the kitchen offers an additional retreat, with both spaces opening to a private outdoor oasis. The saltwater pool, therapy bench, shaded lounge and dining area create a resort-style setting. The oversized primary suite includes a remodeled en-suite bath with a glass-walled shower, soaking tub and dual vanities, plus lanai access and a flex space for work or hobbies. Three guest rooms and two baths ensure privacy and comfort. Additional highlights include a full-size laundry room and an epoxy-finished two-car garage. In The Orchards, a gated community with premier amenities, this residence is minutes from Mercato, top-rated schools and pristine beaches. Updates include a new roof (2019), new water-heater and whole-house water filtration (2024), upgraded electric panel for EV charging (2024) and more.
Listing courtesy of Ryan Batey & Sarah Batey, Premier Sotheby's Int'l Realty & Premier Sotheby's Int'l Realty