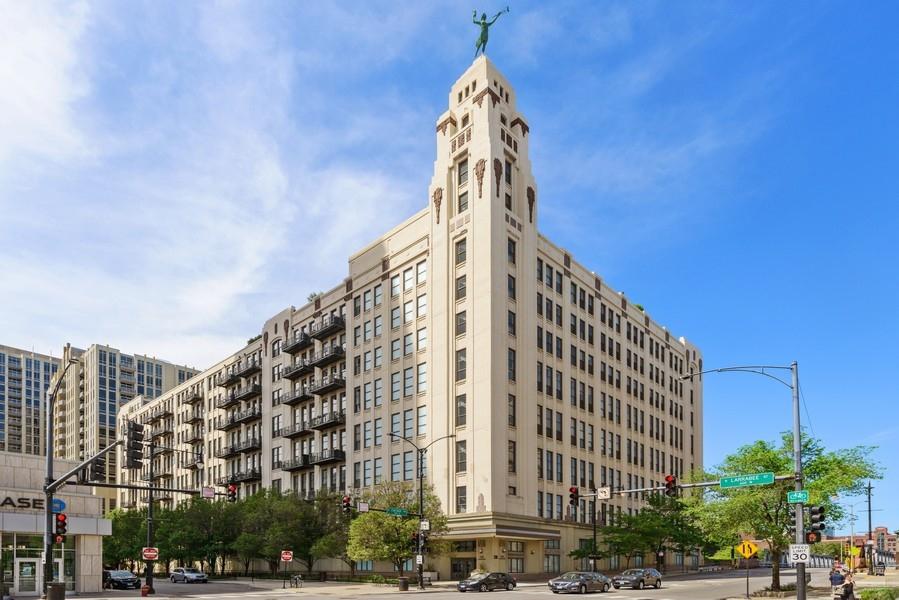
Photo 1 of 1
$645,000
Sold on 12/09/21
| Beds |
Baths |
Sq. Ft. |
Taxes |
Built |
| 2 |
2.10 |
2,000 |
$16,766.68 |
|
|
On the market:
45 days
|
View full details, photos, school info, and price history
Updated, rarely available, highly upgraded, spacious, flowing and open, northwest corner, 2200 square foot - split - 2-bedroom, 2.5 bath floor plan with peaceful riverfront views that make this concrete loft feel like a single-family home with its front and back doors! Residence offers 15-foot ceilings, massive 10 foot windows, hardwood floors throughout, 12 X 7 foyer, powder room, laundry/storage room, abundant storage throughout, a very large kitchen that opens up to the living/dining rooms for easy living and gracious entertaining. Kitchen designed with lots of cabinets, stainless steel appliances, granite countertops and stainless steel counter/breakfast bar. Large master suite has expansive master bath equipped with separate free-standing tub, oversized shower and large 16 X 5 walk-in closet. Enjoy your 17 foot long balcony for grilling and relaxing whilst you watch the boats pass on the river. 3rd bedroom wall can easily be put back up. This specific home includes BOTH a storage room and a storage cage. Indoor garage parking spot #38 for $35k.
Listing courtesy of Michael Rosenblum, Berkshire Hathaway HomeServices Chicago