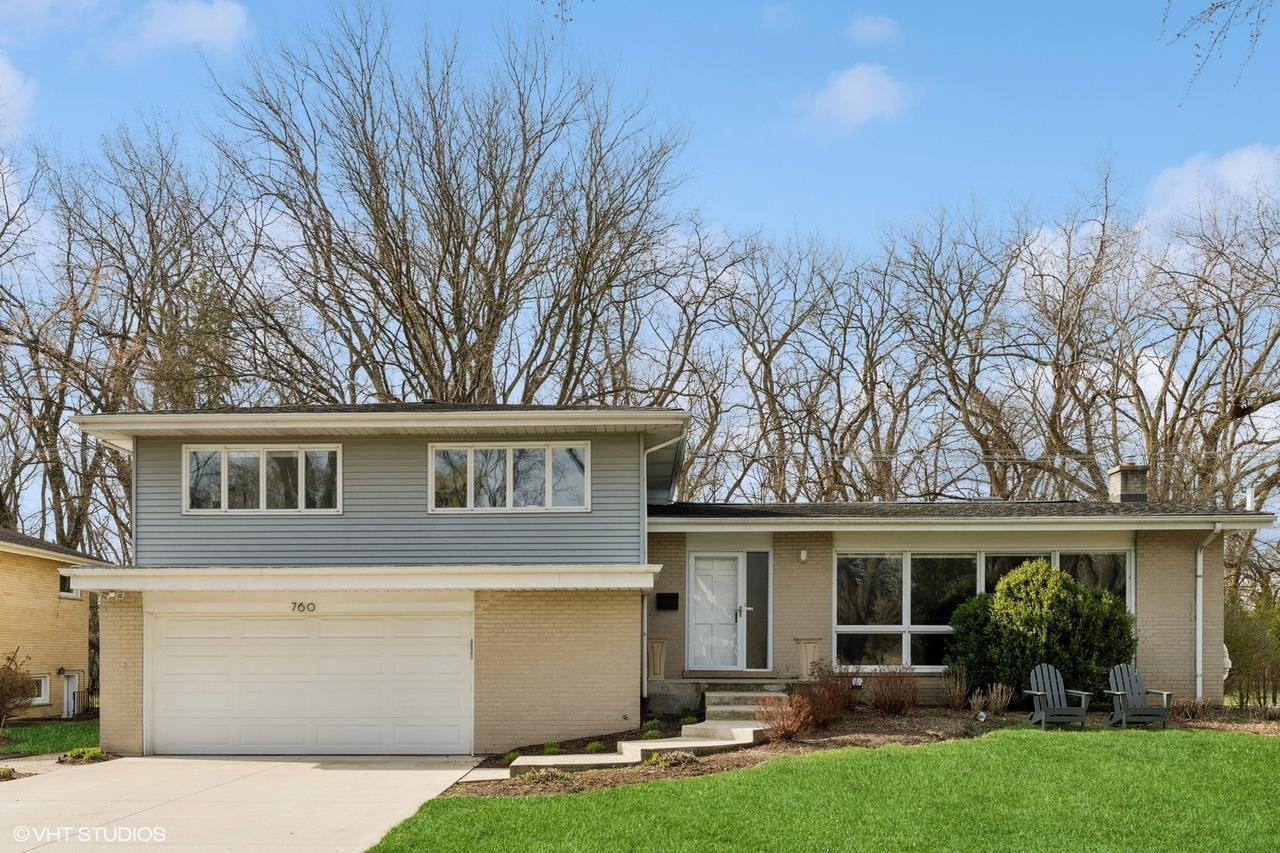
Photo 1 of 24
$940,000
Sold on 7/31/25
| Beds |
Baths |
Sq. Ft. |
Taxes |
Built |
| 4 |
3.10 |
2,886 |
$19,966.29 |
1960 |
|
On the market:
64 days
|
View full details, photos, school info, and price history
Spacious and Light-Filled Split-Level with Dual Primary Suites and Flexible Layout. This expanded 4-bedroom, 3.5-bathroom split-level home offers a unique and versatile floor plan designed for modern living. With two primary suites-one on the main level and one on the second floor-this home is perfect for multi-generational living or hosting guests with ease. Step into the bright and airy living room, where floor-to-ceiling windows flood the space with natural light and highlight the vaulted ceiling and custom built-ins that enhance the open-concept kitchen, dining, and living area. The main level primary suite is a true retreat, complete with a private office/den featuring a cozy fireplace and direct access to a deck overlooking the beautifully landscaped yard. Upstairs, you'll find three additional bedrooms-one with hardwood floors-and two full bathrooms, including the second primary suite. Downstairs, the spacious family room includes a fireplace and sliding glass doors leading to another deck, making indoor-outdoor living a breeze. The sub-basement offers even more functionality with a large recreation room, workshop, laundry room, and ample storage space. The large backyard offers tons of privacy and backs up to the Forest Preserve. With its thoughtful layout, abundant natural light, and multiple living and work-from-home spaces, this home offers comfort, flexibility, and style in equal measure.
Listing courtesy of Marlene Rubenstein, Baird & Warner