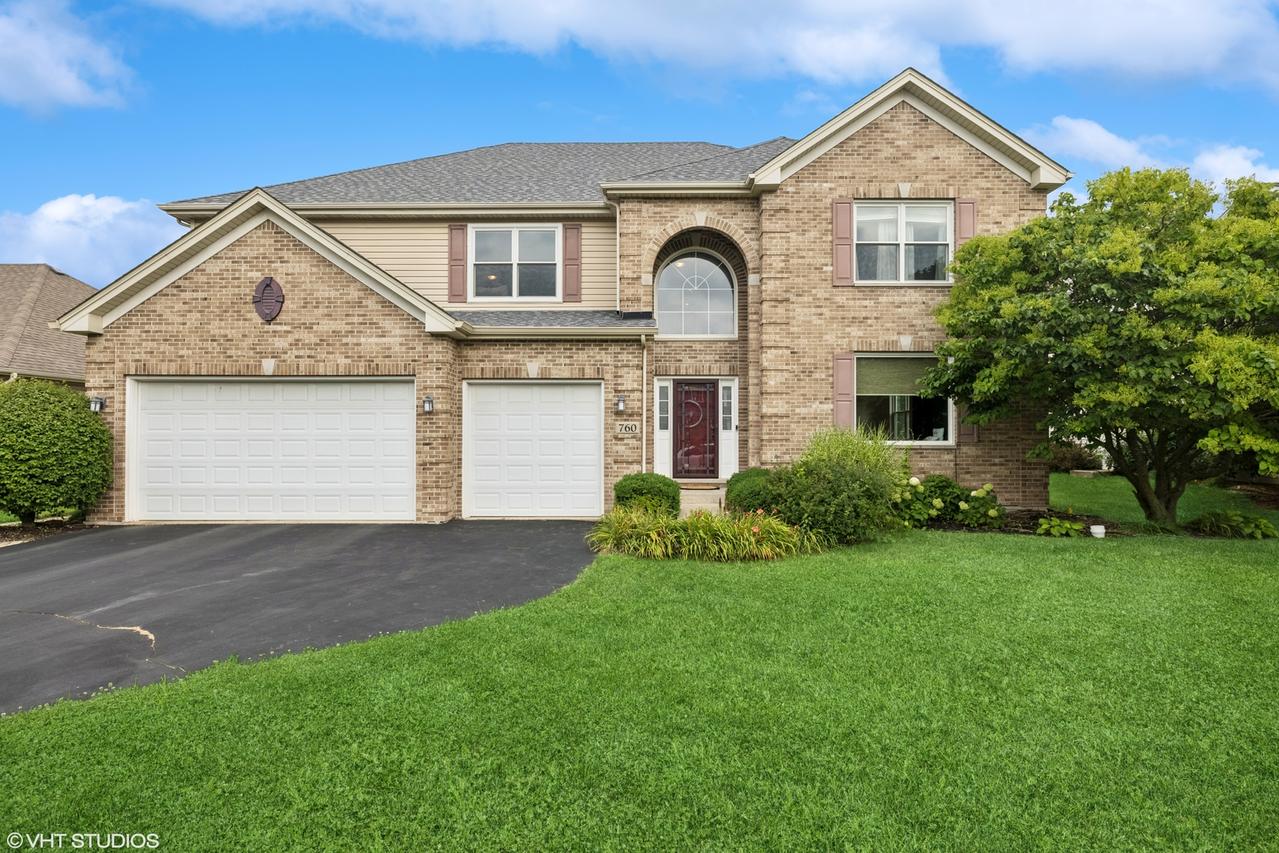
Photo 1 of 30
$545,000
Sold on 10/01/25
| Beds |
Baths |
Sq. Ft. |
Taxes |
Built |
| 4 |
3.00 |
3,369 |
$10,219 |
2004 |
|
On the market:
68 days
|
View full details, photos, school info, and price history
Elegant Executive Home with Brick Front Exterior, Soaring Interior Ceilings, Hardwood Flooring, Dual HVAC System/Heat, and a Wonderful Location! Enter into the Spacious Grand Foyer with Hardwood Inlaid Design Feature, open views to the Formal Living Rm/Library w/Gorgeous Custom Cabinetry/Built in Bookcases, and the Formal Dining Rm w/Tray Ceiling for the Holidays and those Special Dinners! "A Cooks Dream" in the Huge Custom SS Kitchen with Separate Eating Area, Large Center Island with Cook top, Granite Counters and Breakfast Bar. Bright 2-Story Family Room with Corner Brick Fireplace and views of the Backyard. First Floor Bdrm & Full bath with Shower for those special overnight Guests. Laundry Room with Ceramic tile and access to the spacious 3 Car Garage and Side yard. The Impressive Open Staircase will take you up to the Spacious Loft for added Family space. The Large Primary Bedroom Suite has 2 Walk in Closets with Custom Organization system, Elegant Ceramic Bath with Whirlpool tub, Separate Shower, Double Sinks. 2 Additional Roomy Bedrooms, and another Full Hall Bath. Make your way downstairs to the Modern Fully Finished Basement, complete with new Vinyl Flooring. Entertain in the Updated Rec Room boasting a Billiard Space, Custom Bar and Exercise area. (There's even Roughed in Plumbing for a 4th Bathroom, if you desire one). Wonderful Private Backyard w/Paver Patio and Scenic Park view behind this home. Newer Roof, Air Conditioners and Infinity by Marvin Windows throughout, new Kitchen and Laundry Room doors. "You will have all the space you need to call this one your own!" See it today before it's gone!
Listing courtesy of Kelly Miller, Baird & Warner