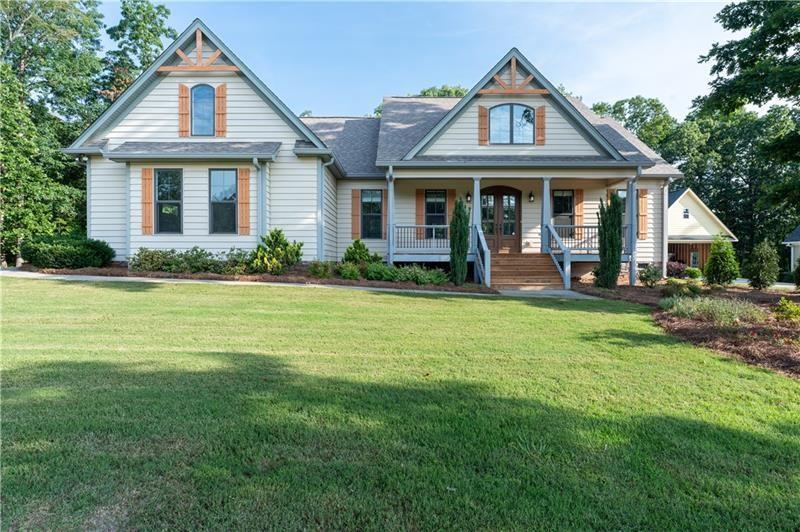
Photo 1 of 49
$569,500
| Beds |
Baths |
Sq. Ft. |
Taxes |
Built |
| 3 |
2.10 |
1,960 |
$4,465 |
2018 |
|
On the market:
58 days
|
View full details, photos, school info, and price history
Step onto the wide front porch and imagine quiet mornings with a cup of coffee as the world wakes up around you. Through the Craftsman-style double doors, you’re greeted by an open, airy floor plan where natural light fills the rooms and creates a warm, inviting atmosphere. To your left, the formal dining room sets the stage for memorable gatherings, while the heart of the home — the kitchen and family room — flows seamlessly together. Picture evenings spent by the stacked stone fireplace, shelves lined with books or treasures, and views stretching out to the peaceful backyard. The kitchen is ready for both everyday meals and special occasions, with stainless steel appliances, granite counters, and a breakfast bar where conversations naturally begin.
The owner’s suite is a true retreat — soaring ceilings, sunlight streaming in, and a private door leading out to the patio for moments of quiet escape. The en suite bathroom invites you to unwind with its double vanities, soaking tub, and separate shower. Two additional bedrooms and a full bath offer space for family or guests, while a half bath and large laundry room add convenience to daily living. Upstairs, the bonus room opens endless possibilities — an office, hobby space, or movie night hideaway. Out back, the expansive screened-in porch becomes your favorite place to relax. Imagine summer afternoons free from the heat and bugs, just fresh air and the calming backdrop of your own backyard.
Listing courtesy of Brittany Thornberry, Heartland Real Estate, LLC