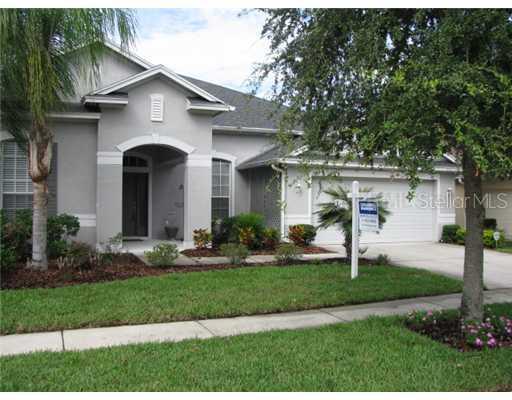
Photo 1 of 1
$235,000
Sold on 3/29/11
| Beds |
Baths |
Sq. Ft. |
Taxes |
Built |
| 4 |
3.00 |
3,383 |
$6,462 |
2004 |
|
On the market:
251 days
|
View full details, photos, school info, and price history
Beautiful 4 bedroom, 3.5 bath David Weekly Dakota plan with 2nd floor bonus room & 1/2 half bath. Spectacular lot overlooking pristine pond and located at end of small cul-de-sac. Covered front porch entry to grand foyer w/volume ceiling & crown moldingplus gleaming wood floors that extend thru the entry hall and walkways. Great room w/flush mount ceiling speaker prewire, and triple window view to glistening pond. Formal dining room. Open Gourmet Kitchen: 17'x13', recessed lights, 42" wood cabinets, solid surface counters with breakfast bar and double stainless undermount sink, center island with 2nd breakfast bar, refrigerator, smooth top range, built-in microwave, dishwasher, disposal, pantry, and shining wood floors that continue to additional 12'x11' breakfast area. Master suite with extended bay window sitting area w/water view. Master bath w/split level dual sink vanity, make-up area, garden tub, walk-in shower, & extra large walk-in closet. Three way split w/14'x11' flex space & recessed wall w/desk adjacent to very nice 2nd/3rd bedrooms and full 2nd bath, 4th bedroom & 3rd bath privately located at rear of home w/French door access to 30' long covered screen lanai overlooking tranquil pond & manicured back lawn. Utility room w/washer/dryer hook-up and security key pad. Handsome wood banister railings accent the staircase to HUGE 2nd floor bonus room with vaulted ceiling, walk-in closet, and half bath. 3 car tandem garage w/auto-open and sprinkler system control center.
Listing courtesy of Pat Harshbarger, COLDWELL BANKER REALTY