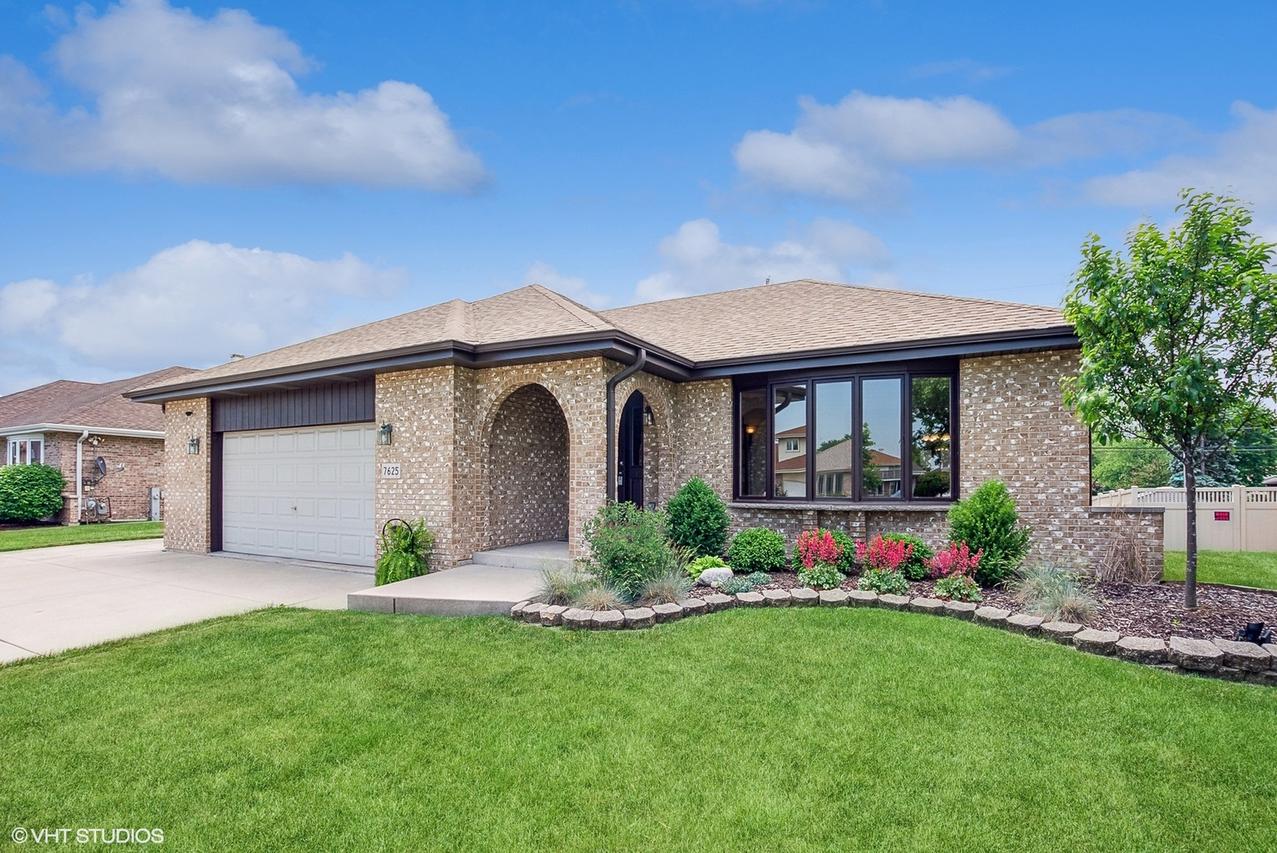
Photo 1 of 1
$441,000
Sold on 7/12/23
| Beds |
Baths |
Sq. Ft. |
Taxes |
Built |
| 3 |
2.10 |
2,200 |
$8,667.66 |
1993 |
|
On the market:
35 days
|
View full details, photos, school info, and price history
Welcome to this meticulously maintained 3 step ranch in the sought-after Fairmont Village neighborhood of Tinley Park. The open concept main level boasts hardwood floors and is flooded with natural light throughout. The eat-in kitchen is a chef's dream, featuring a huge island with seating, granite countertops, and plenty of cabinet space for all your storage needs. There is plenty of room on the main level between the separate dining area, front sitting room & living room which features a gas fireplace. This home offers three generously sized bedrooms and 2.5 bathrooms, ensuring comfortable living for the whole family. The primary bedroom suite includes a full attached bathroom with a walk-in shower! Endless options in the partially finished basement that can serve as an additional family room/recreational room or a home gym! You'll also find a spacious storage/laundry room in the basement as well as a deep crawl space that provides even more storage. Step outside into your backyard oasis, complete with a fenced-in yard and above-ground pool! Backyard is fully equipped with wired in speakers for those who love to entertain or listen to music while soaking up the sun. The oversized concrete patio is perfect for outdoor entertaining, offering plenty of space for patio furniture and grilling area. 2.5 car heated garage & extra-wide concrete driveway provides extra space for parking/exterior storage space. Aside from the neighborhood and school districts being more than desirable to live within, this home is perfectly situated off 171st within walking distance to shopping, restaurants, schools & more. New roof, gutters, soffits & fascia in 2017. All pool mechanics new in 2017. Between the location & the home itself, this home has it all! Schedule your private showing & don't miss the opportunity to make it your own today!
Listing courtesy of Kelly Dugan, @properties Christie's International Real Estate