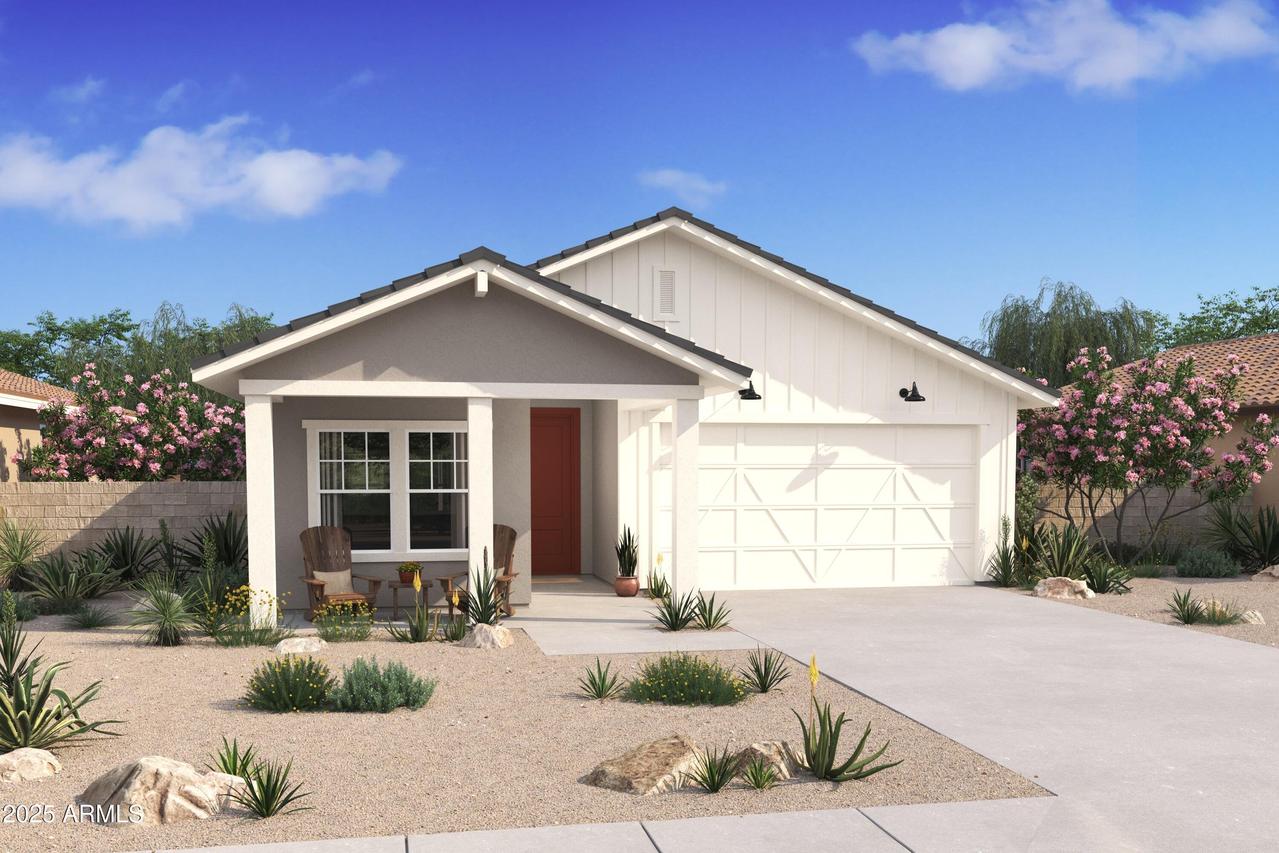
Photo 1 of 9
$449,990
Sold on 5/21/25
| Beds |
Baths |
Sq. Ft. |
Taxes |
Built |
| 4 |
2.00 |
1,682 |
$53 |
2025 |
|
On the market:
44 days
|
View full details, photos, school info, and price history
Welcome to effortless living at Laveen Springs, where comfort meets contemporary design. This stunning Finlay plan offers 4 bedrooms and 3 full baths, thoughtfully laid out in a split floorplan for added privacy and functionality. Step inside to find Loft-inspired interior selections that elevate every room—from the sleek grey cabinetry and marble-look quartz countertops in the kitchen to the stainless-steel appliances, including a refrigerator, already in place. The open great room and dining area create the perfect space for entertaining guests or simply relaxing at home. The primary suite offers a peaceful retreat, complete with a large walk-in closet and plenty of natural light.
Extras like faux wood blinds, a washer and dryer, makes this home Move-in Ready! **Up to 6% of Base Price can be applied towards closing cost and/or short-long term interest rate buydowns when choosing our preferred Lender. Additional eligibility and limited time restrictions apply.
Listing courtesy of Chad Fuller, K. Hovnanian Great Western Homes, LLC