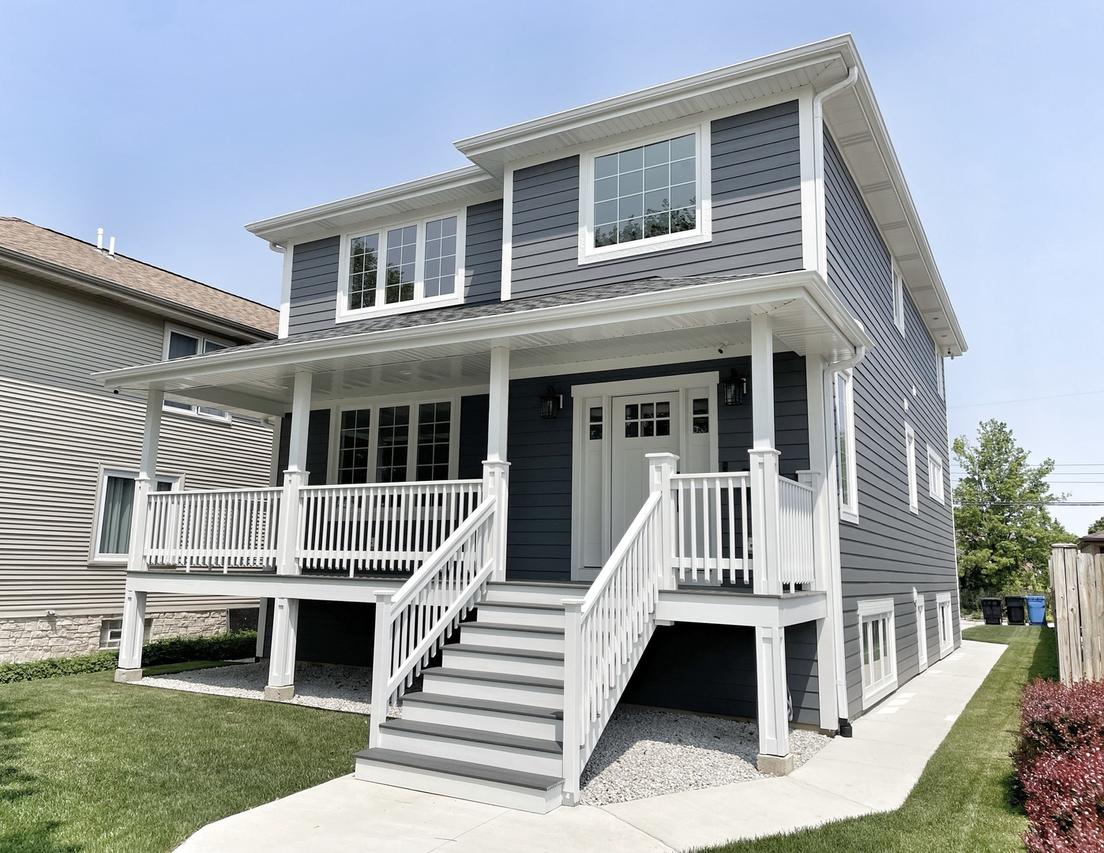
Photo 1 of 1
$925,000
Sold on 7/12/23
| Beds |
Baths |
Sq. Ft. |
Taxes |
Built |
| 4 |
5.10 |
4,200 |
$1,994.84 |
2023 |
|
On the market:
56 days
|
View full details, photos, school info, and price history
Stunning 100% brand-new construction. Open concept floor plan with 4,200 sq ft of total living space. 4 bedrooms and each has its own bathroom! Bedroom on the 1st floor can be used as an in-law suite or an office. Hardwood floors throughout. Kitchen features cabinets which extend to the ceiling with shadow boxes and custom trim, LED lights in the cabinets, a large island that seats 4, quartz countertops and a spacious walk-in pantry. Full walk-in laundry room on the 2nd floor. Finished basement includes a full bathroom, full top and bottom cabinet wet bar and a beverage cooler. Linen closet, coat closet, 2 basement closets, 2 spandrels, LOTS of storage space! Large covered front porch made with Trex for easy maintenance. Ring doorbells, 7 outside security cameras and a hard-wired alarm system which is also wired to monitor the sump pump. 2.5 car garage. Located within a few blocks of highly desirable CPS Oriole Park Elementary School. 10-minute walk to the Blue Line train.
Listing courtesy of Bruno Mietus, Homeplus Realty Inc.