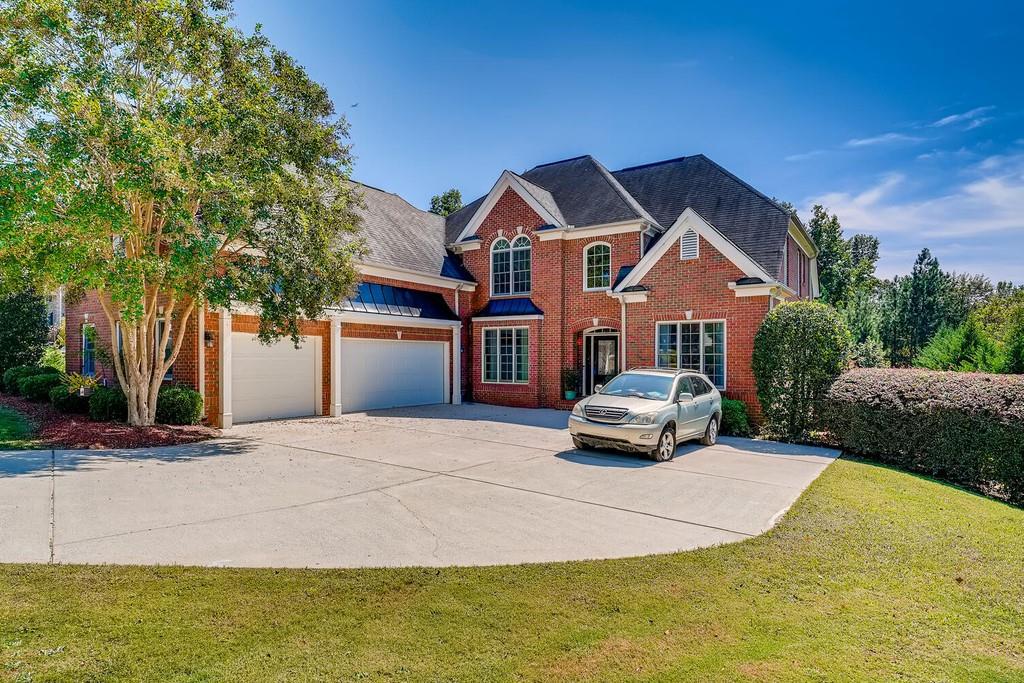
Photo 1 of 1
$400,000
Sold on 11/17/20
| Beds |
Baths |
Sq. Ft. |
Taxes |
Built |
| 5 |
5.00 |
4,780 |
$3,613 |
2005 |
|
On the market:
81 days
|
View full details, photos, school info, and price history
Fabulous brick 5 bedrooms 5 bathrooms stately home located in the widely sought after Walden Park Subdivision. The Grand foyer leads into a quaint sitting room and/or a sizable formal dining room, boasting a picturesque bay window. Enter into the huge open concept family room with a wall of windows that allows tons of natural lighting, complete with custom built-In bookshelves, gas fireplace, gleaming hardwood floors, and columns that frame the living area. The well-appointed breakfast area opens up to a huge deck that overlooks the backyard, perfect for entertaining. The gourmet kitchen features granite counter tops, gas cooktop, double oven, granite island, tiled floors, and a more than sufficient breakfast bar. This amazing space is adjacent to a mudroom complete with washer/dryer, utility sink, and overhead cabinets. Upstairs features an impressive Owners Spa inspired en-suite which includes four large walk-in closets, dual vanities adorned with granite counters, decorative windows and columns. Nothing spared in this sanctuary. Enjoy the separate dual head showers and unwind the day in a relaxing soak in the oversized jacuzzi tub. To round out upstairs are, two well-proportioned secondary bedrooms, both en-suite! The finished basement includes a bedroom, mirrored exercise room, large sauna with full bathroom, media room with built in speakers, custom lighting, coffered ceilings, wet bar, full living area with bay windows AND lots of storage. Level driveway with 3 car, front entry garage. Welcome Home!!
Listing courtesy of Rita Mcmillan, HomeSmart