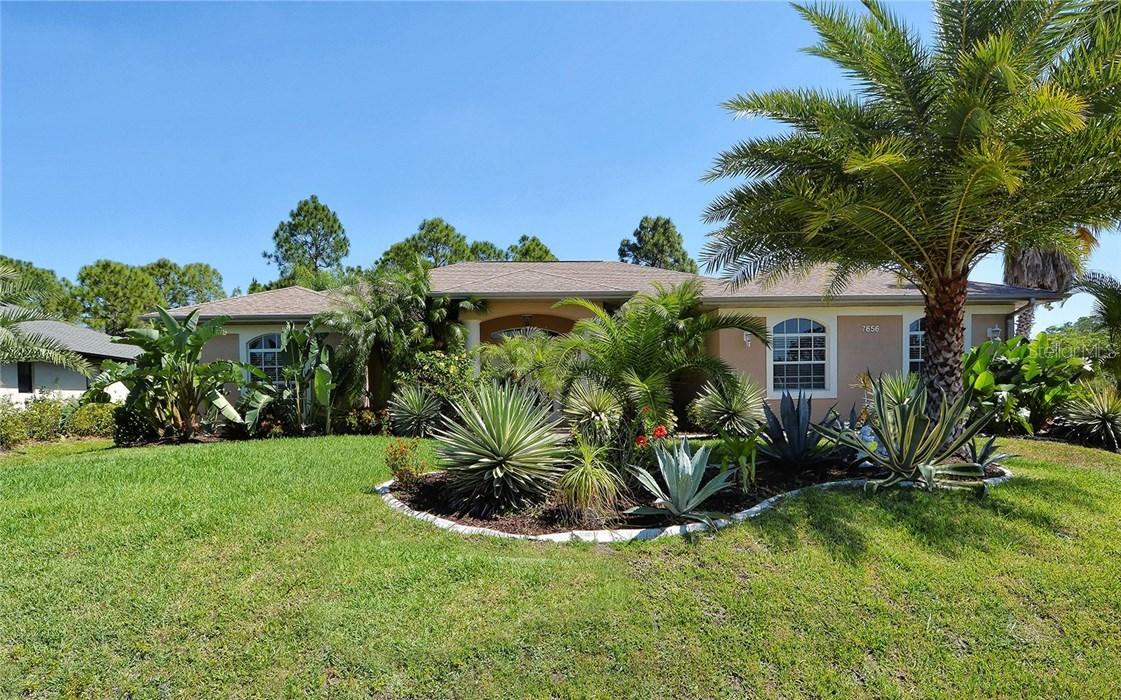
Photo 1 of 1
$264,000
Sold on 6/29/17
| Beds |
Baths |
Sq. Ft. |
Taxes |
Built |
| 3 |
2.00 |
2,053 |
$2,405 |
2004 |
|
On the market:
51 days
|
View full details, photos, school info, and price history
Welcome to this former model home situated on two lots! This pool home features a three-bedroom-plus-den design with a formal dining room. As you enter through the double glass doors, the home features large tile, crown molding and upgraded baseboards and you're drawn into the great room then to the pool through the French doors. Outside, there is a large pool cage and roof covered area. The open kitchen boasts a bar countertop and a separate dining area to enjoy the pool views, a walk-in pantry and easy access to the dining room. The master bedroom has a large custom-designed closet, French doors to the pool and a master bath with dual sinks, tub and separate large shower. In this split bedroom design, the second bedroom has its own French doors to the pool. This large double lot offers a circular drive and oversized garage, numerous types of fruit trees, updated air conditioner and refrigerator.
Listing courtesy of Kenneth Ipox, PREMIER SOTHEBY'S INTERNATIONAL REALTY