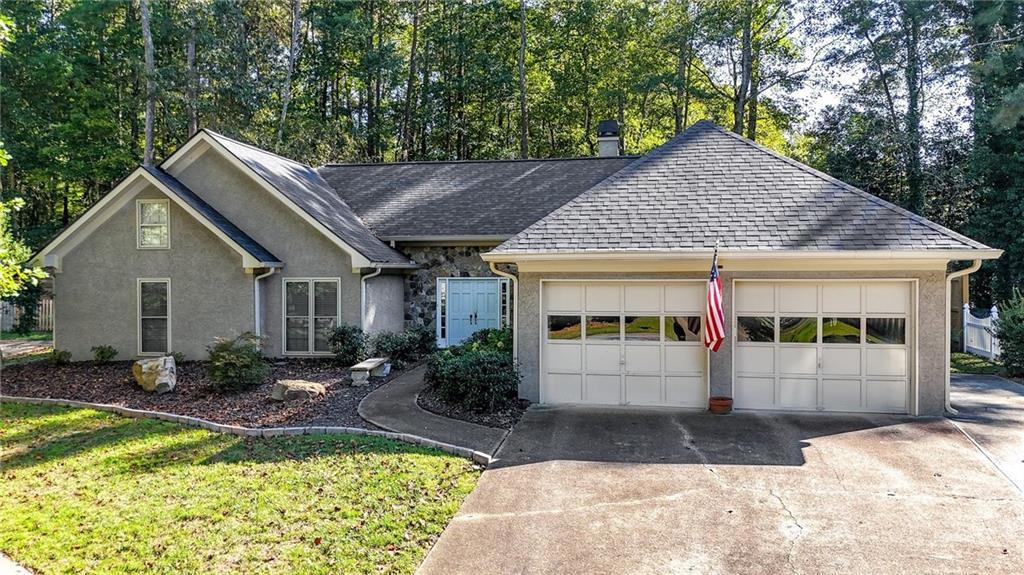
Photo 1 of 57
$435,000
Sold on 11/14/25
| Beds |
Baths |
Sq. Ft. |
Taxes |
Built |
| 4 |
3.00 |
2,574 |
$5,558 |
1987 |
|
On the market:
43 days
|
View full details, photos, school info, and price history
Unique Floor Plan - Full of Possibilities! Welcome to this one-of-a-kind 4-bedroom, 3-bath home located in the highly sought-after Arden Lake neighborhood of Kennesaw. With its distinctive 1.5-story layout and soaring architectural details, this home is packed with personality and potential. Step into the wide-open main living space featuring a two-story raised great room with vaulted ceilings and a double-sided fireplace that radiates warmth throughout the home. The open-concept kitchen boasts a large island, plenty of prep space, and room for a 10-person table in the eat-in area—perfect for everyday meals or hosting a crowd. The primary suite is conveniently located on the main level, along with two additional bedrooms, offering flexible layout options. A separate dining room provides space for formal meals—or use it as a home office, den, or playroom. The mudroom-style laundry is ideally positioned just off the garage and kitchen for easy access and functionality. Upstairs, you’ll find a fourth bedroom with a full bath and an open loft space overlooking the great room—ideal for a reading nook, game room, or creative workspace. Storage won’t be an issue here, thanks to the huge walk-in attic with potential to be converted into even more living space. Enjoy the outdoors in the fenced, landscaped yard with a level lot and peaceful setting. The neighborhood is known for its friendly community vibe and amenities, and the location offers quick access to I-75, I-575, shopping, dining, parks, and top-rated schools. While this home does need some updating, it's truly ready for your vision. A rare opportunity to own a standout floor plan in a fantastic location—don’t miss your chance to make it your own!
Listing courtesy of Coty Melvin, Keller Williams Realty Northwest, LLC.