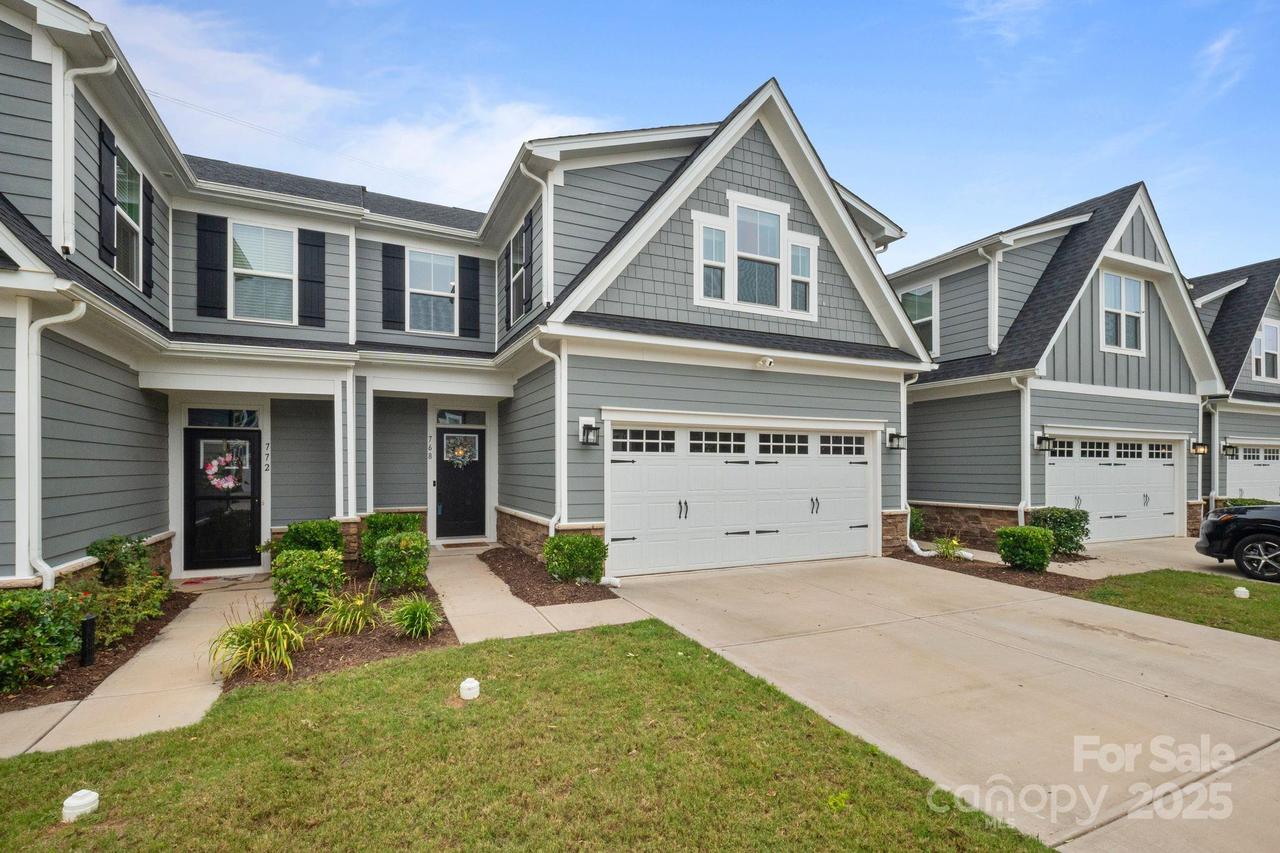
Photo 1 of 42
$350,000
Sold on 9/03/25
| Beds |
Baths |
Sq. Ft. |
Taxes |
Built |
| 3 |
2.10 |
1,982 |
0 |
2022 |
|
On the market:
49 days
|
View full details, photos, school info, and price history
This 1.5-story townhouse is a must see. The kitchen features quartz countertops, a stylish tile backsplash, an island w/additional seating & storage, gas range & generous walk-in pantry. Black metal fixtures, sleek pendant lighting & a motion-activated faucet are also included. The open layout flows from the kitchen to a dining area & a separate living room w/direct access to the back patio—perfect for relaxing or entertaining. The main-level primary suite is highlighted by a tray ceiling & custom-designed walk in closet. En-suite bath includes a walk in shower w/dual shower heads & bench. A convenient half bath & laundry room complete the main level. Upstairs, find a dedicated office or study space, 2 additional bedrooms & a full bath—ideal for guests, family, or flexible living arrangements. Enjoy all that Rivercross has to offer w/amenities that include a clubhouse, fitness center & outdoor pool. W/access to shopping, dining & conveniences, this home truly has it all.
Listing courtesy of Phil Puma, Puma & Associates Realty, Inc.