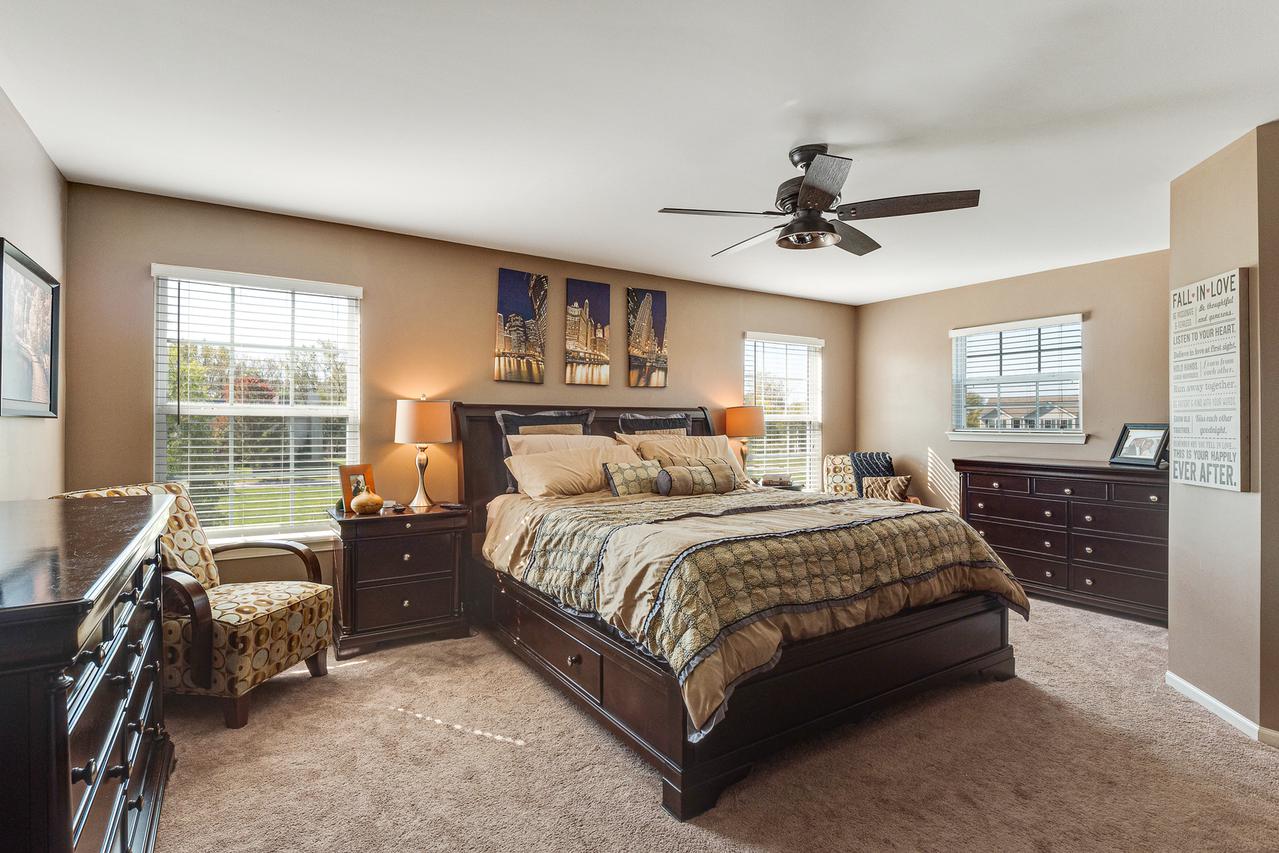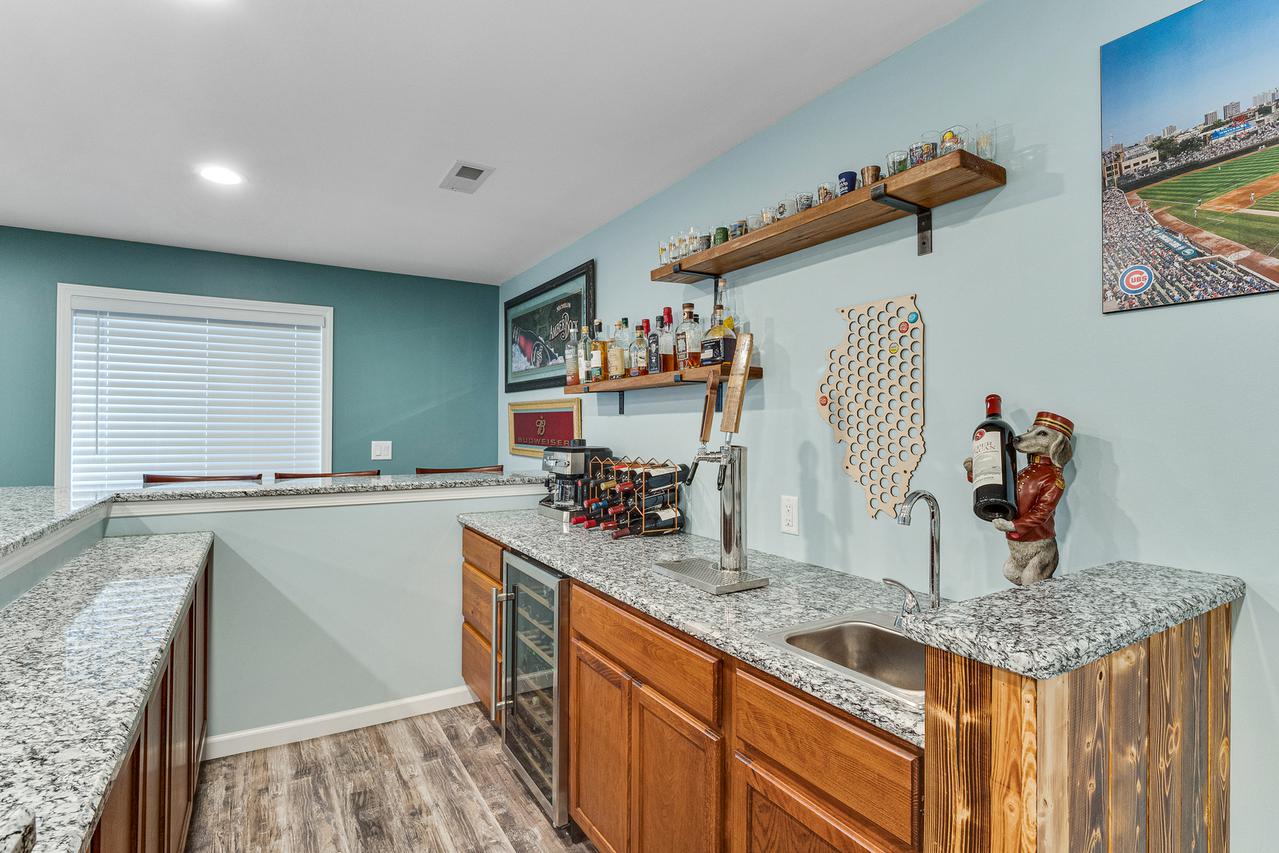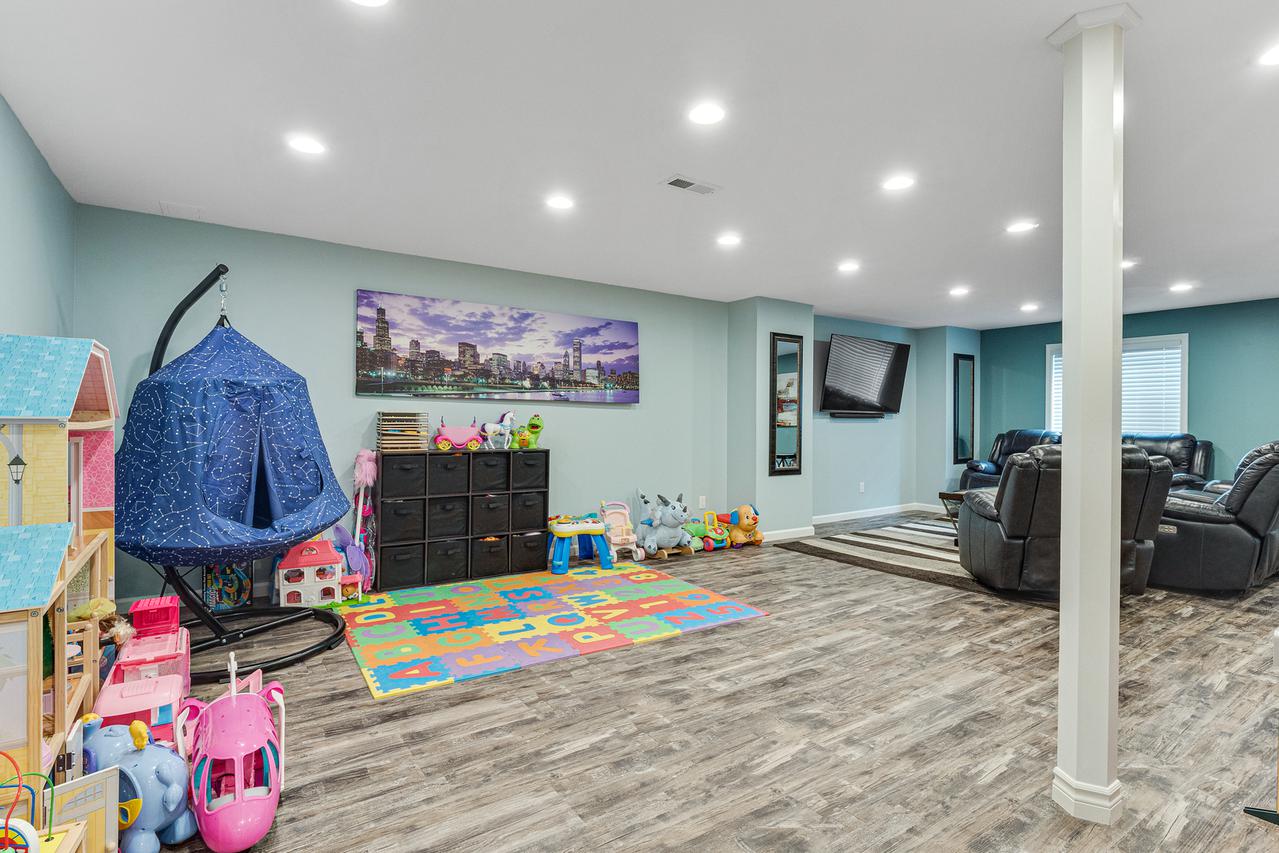Welcome to the best kept secret in Island Lake - Prairie Woods - an enclave of homes tucked away in the woods! And this residence is as equally as enchanting as it's location! With beautiful landscaping and a plantation style front porch, the seller's have made this home a special place to own and enjoy! Hardwood flooring throughout the main level. The formal LR features large windows overlooking the front yard, and canned lighting. The Formal DR is a mirror image of the LR can comfortable seat 8+ for dinner. The 1st floor office has newly added French doors to minimize "household noise" while working from home. The farmhouse style kitchen is bright and cheery with white cabinetry, large island, pantry closet, mosaic tile backsplash, premium stainless steel appliances and sliders to the amazing deck and yard. Adjacent to the kitchen is the nicely sized family room with cozy stone fireplace - it's the perfect place for curling up with a good book, watching a movie or hosting a game night. A 1st floor laundry room and a powder room finish off the main level. The dual staircase takes you upstairs from the main hallway or from the kitchen. Upstairs are 3 generously sized bedrooms, hall bath and Ensuite Master - which includes a walk in closet, ceiling fan, dual sinks, soaking tub and separate shower... it's the perfect retreat after a long day! The fully finished basement is well designed with the ultimate party rec room with a custom built bar & space for a big screen. There is, also, a workout area, a play room and plenty of storage space. All this beauty on a fully fenced lot, with the "Moby Deck", that has built-in seating, a pergola, & overlooks the butterfly garden! Oh and did I mention, a tandem 3 car garage...phew! It's everything you need in a home and then some! Make sure to check out the matterport 3d walkthrough on this listing! 24 HOUR NOTICE, PLS!
General
Property Type
Single Family Home
Building Type
2 Stories
PIN
1517277022
MLS #
10973316
On Market
142 days
Waterfront
No
Neighborhood
—
Community Area
Island Lake
Utilities
A/C
Central Air
Heating
Natural Gas, Forced Air
Water
Public
Sewer
Public Sewer
Electricity
Circuit Breakers
Exterior Features
Garage/Parking
3-car. Attached
Foundation
Concrete Perimeter
Exterior Description
Vinyl Siding, Brick
Exterior Features
Deck
Lot Dimensions
126x134x122x190
Lot Description
Fenced Yard
Architectural Style
—
Roof
Asphalt
Interior Features
Bathroom
Whirlpool, Separate Shower, Double Sink
Master Bathroom
Full
Basement
Full - Finished
Attic
Unfinished
Fireplace(s)
1
Fireplace(s) Info
Gas Log
Miscellaneous
Vaulted/Cathedral Ceilings
Included w/ the Home
Appliances
Range, Microwave, Dishwasher, Refrigerator, Washer, Dryer, Disposal
Equipment/Fixtures
Humidifier, TV-Cable, CO Detectors, Ceiling Fan(s), Sump Pump
Local Amenities
Area
Park, Curbs, Street Paved
Park
—
Common Area
—
Association Information
Fees
$28/month
Paid
Quarterly
Description
Other
Property Manager
—
Listing courtesy of RE/MAX Suburban






















































