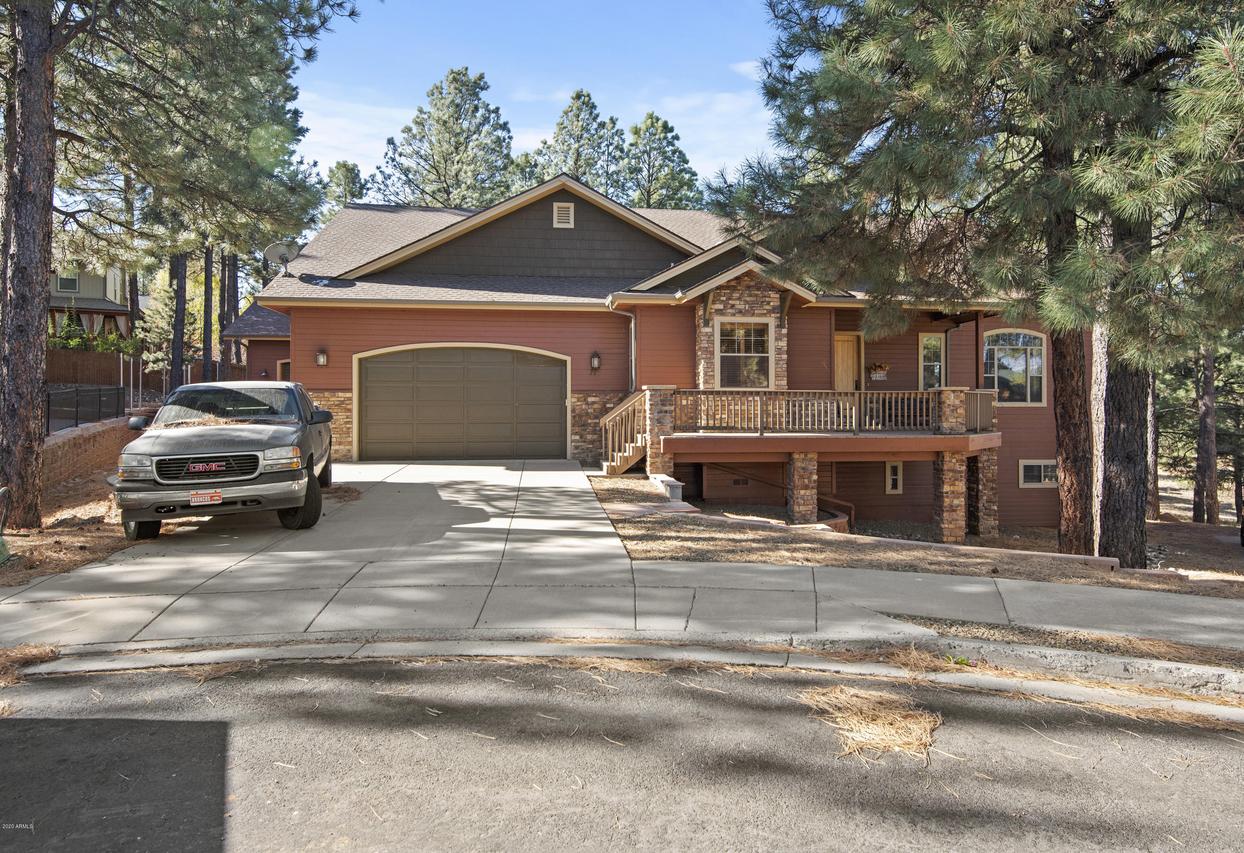
Photo 1 of 1
$790,000
Sold on 2/05/21
| Beds |
Baths |
Sq. Ft. |
Taxes |
Built |
| 4 |
3.50 |
3,847 |
$4,609.18 |
2004 |
|
On the market:
95 days
|
View full details, photos, school info, and price history
Beautiful 3,800+ sq. ft. custom built craftsman home. Besides the 4 bedrooms, 3.5 baths, this standout home lives like a single level with an office, primary suite and guest suite on the main floor. This level features 10ft ceilings, 8ft wood doors, hand-scraped hickory floors. The great room is light and bright with a stone fireplace and DREAM Kitchen with cherry cabinets and 11 foot island. The walk out basement with large family/game room is wired for surround sound & pre-plumbed for a fireplace & wet bar. 2 bedrooms, full bath give the family a great separation of space. Other memorable mentions incl: large covered deck, oversized 2 car garage w/attic storage, enclosed loft/bonus room, finished storage room, 3rd car garage/workshop, knotty alder trim package, recirculating hot water and travertine bathrooms. Conveniently located on a private Cul-de-Sac with easy access to the green belt and Ponderosa Trails Park, this home may quite possibly be the premier property in Ponderosa Trails!
Listing courtesy of Russ Lyon Sotheby's International Realty