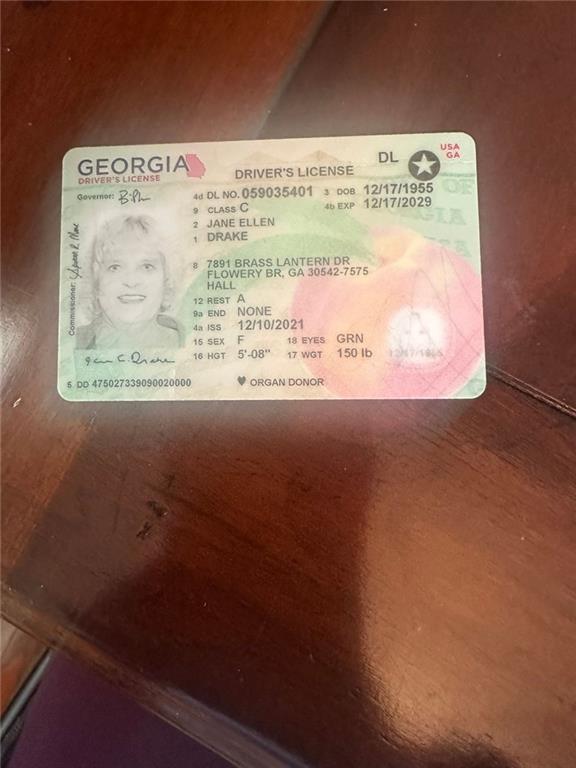
Photo 1 of 57
$430,000
Sold on 11/24/25
| Beds |
Baths |
Sq. Ft. |
Taxes |
Built |
| 4 |
2.10 |
2,752 |
$3,812 |
2004 |
|
On the market:
105 days
|
View full details, photos, school info, and price history
PRIMARY ON THE MAIN floor plan so sort after for so many families in the popular Sterling on the Lake Community with all new LVP flooring and fresh paint throughout the main level. Open floor plan with cathedral ceilings and plenty of natural light. Formal dining room can be converted to office space or children's playroom off the kitchen. The Kitchen is spacious and has new stainless steel appliances. The primary is tucked away in the back of the home also drenched in natural light. The primary bath has separate tub and shower and oversized vanity with double sinks. The primary closet is behind the master bath and has ample room for a large wardrobe. The upstairs level is so inviting for guests. There are 3 bedrooms and a large bath upstairs. All new carpet on the second floor and a space for a office, or small tv room. Guests will love their privacy as well as your privacy. Everything you need for first floor living.
Sterling has too many amenities to list. but includes 4 pools in the community as well as tennis courts and pickle ball courts. There are walking trails and concerts on green. There are physical fitness classes and clubs galore.
Listing courtesy of Jane Drake, Buford Realty