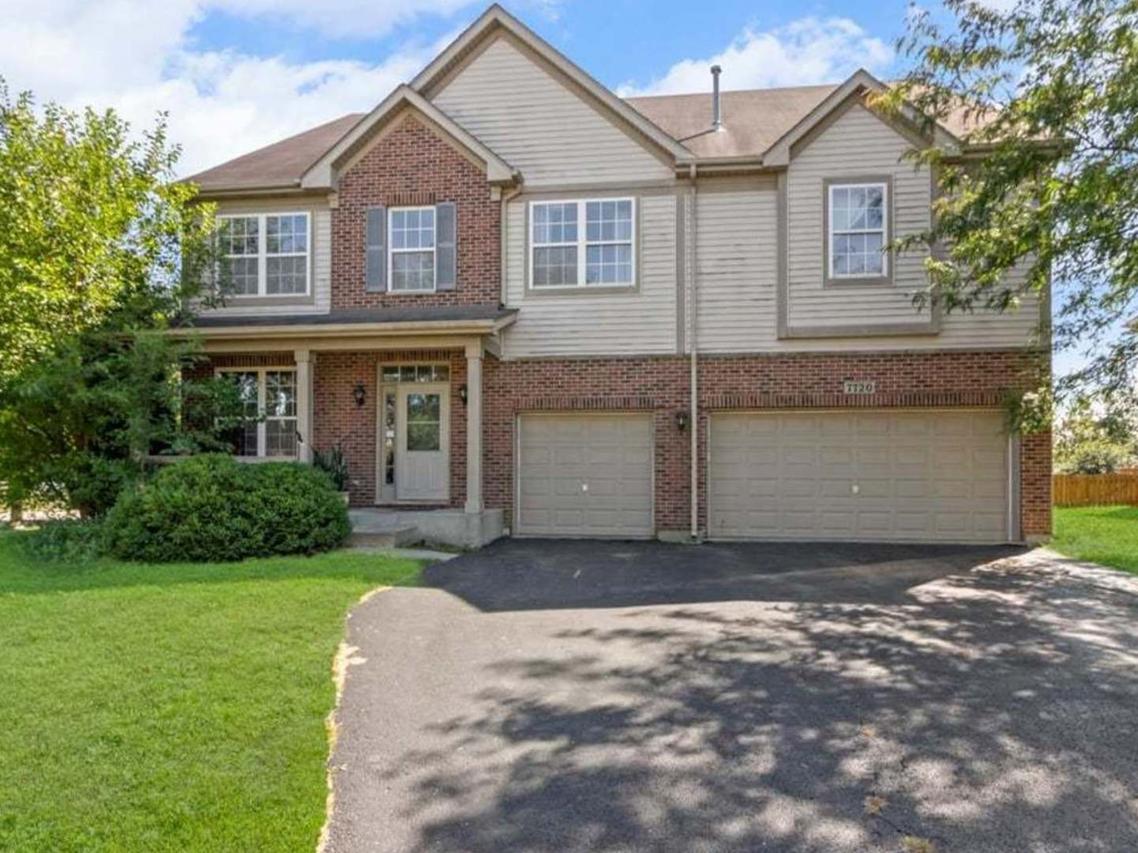
Photo 1 of 23
$450,000
| Beds |
Baths |
Sq. Ft. |
Taxes |
Built |
| 5 |
3.00 |
3,997 |
$11,029 |
2007 |
|
On the market:
8 days
|
View full details, photos, school info, and price history
5 bedrooms, 3 bath home with a large open floorplan. Main level offers a living room and dining room combo. A kitchen featuring a walk in pantry, built in desk, table space, and an island. A Great room, bedroom or office, and a full bath. The upper floor has a loft that mirrors the size of the Great room and has a kitchenette. 3 good sized bedrooms share a full bath. A laundry room with 2nd furnace/AC. The Master Suite has a private bath, 2 walk in closets, and space for a work out area, office, or a retreat. Basement is a big open space. Freshly painted and sealed. Furnace and water heater 2014. Minooka schools. Carpet credit. $112 per finished sq ft plus a 1269 sq ft unfinished basement. 3 car garage. Across the street from the park, swimming pool, and tennis courts. An additional park is being built a few blocks away by the new construction.
Listing courtesy of Keith Listermann, Baird & Warner Real Estate