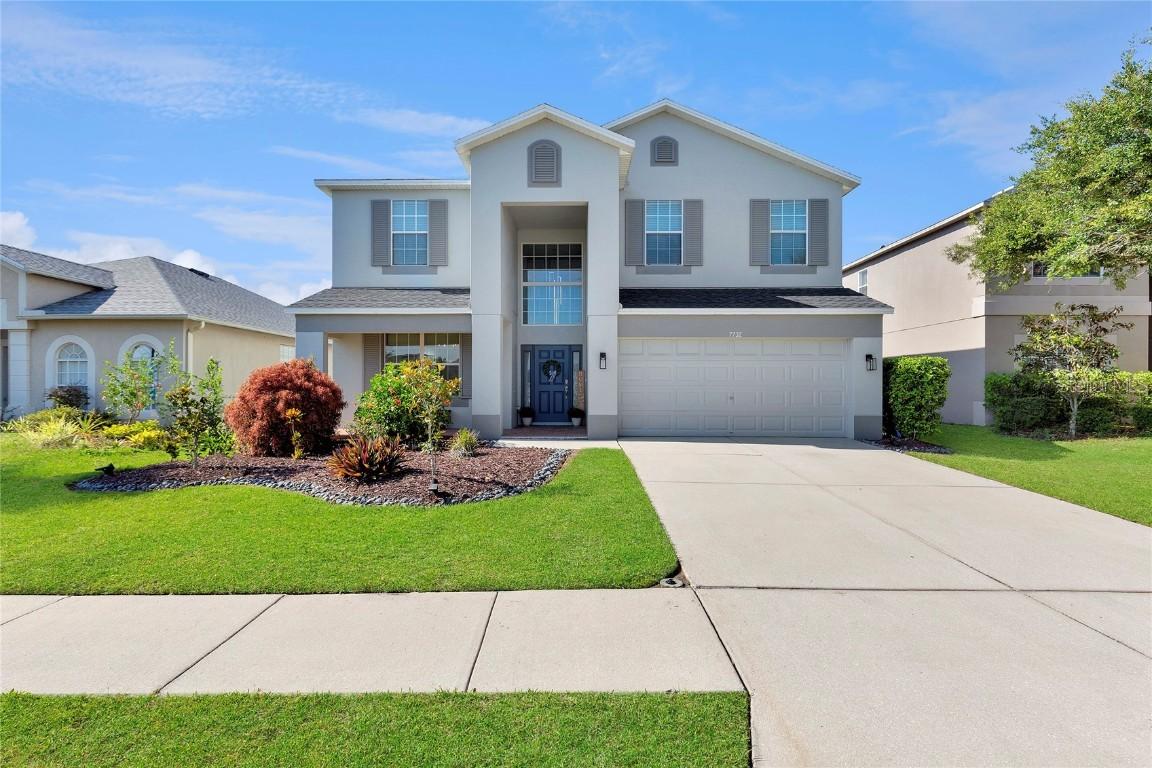
Photo 1 of 1
$520,000
Sold on 6/30/25
| Beds |
Baths |
Sq. Ft. |
Taxes |
Built |
| 6 |
3.00 |
3,549 |
$8,230.61 |
2009 |
|
On the market:
39 days
|
View full details, photos, school info, and price history
MULTIPLE OFFERS RECEIVED! MOVE-IN READY | 5+ BEDROOMS | 3 BATHS | NO CDD | NO FLOOD INSURANCE | PRIME WESLEY CHAPEL LOCATION
Welcome to Palm Cove, one of Wesley Chapel’s most sought-after communities—completed, camera-secured, and family-friendly with low HOA fees and no CDD! Ideally located just minutes from I-75, Epperson Lagoon, Tampa Premium Outlets, Publix, Chick-fil-A, Starbucks, and more—this home offers unmatched value, space, and convenience.
Community Perks:
Enjoy resort-style amenities including a massive pool with turf, palm trees, splash pad, and cabanas. Stroll scenic walking trails, shoot hoops at the basketball courts, or bring your four-legged friend to the dog park. The entire family will love the 3 playgrounds, and there are open fields for soccer and recreation. Mature landscaping, sidewalk-lined streets, and well-spaced homes create a safe, inviting neighborhood vibe.
Property Highlights:
This grand two-story home impresses with a massive covered entry porch and large windows that flood the space with natural light. Inside, you’re greeted by an 18.5-ft foyer and 9.5-ft ceilings throughout the first floor. The versatile layout includes 5+ oversized bedrooms, 3 full bathrooms, and multiple living/flex spaces—perfect for multigenerational living or remote work setups.
Interior Features:
Chef’s kitchen with granite counters, wood cabinetry with pullouts, herringbone tile backsplash, and WiFi-enabled stainless steel appliances
2 Primary Suites (1 on each floor)
Loads of storage space
Formal living, dining, and office spaces with French doors
Updated bathrooms featuring quartz countertops, new sinks, toilets, and fixtures
WiFi-enabled washer/dryer, programmable thermostats, water softener with strong pressure
Tons of large wall space—ideal for oversized art, TVs, or projectors
Luxurious main primary suite with a sitting area, customizable walk-in closet, soaking tub, dual vanity, and separate shower
Flexible Floor Plan:
Main Level: 2 large bedrooms, full bath, open-concept living/dining, kitchen, and formal spaces
Upper Level: Bonus loft, 3 bedrooms, and huge owner’s suite
Exterior Features:
Covered patio—perfect for a future outdoor kitchen or pool
Fully fenced yard with vinyl fencing, new pavers, quartzite stone pathways, and lush landscaping
Oversized garage with built-in storage and second refrigerator
Move-in ready with big-ticket updates already done:
New Roof
Replacement Windows (Most)
Updated Flooring & Fixtures
Don’t miss this rare opportunity to own a turnkey home in a completed, amenity-rich community with no CDD and instant I-75 access. Schedule your showing today!
Listing courtesy of Marcus Tibbs, COLDWELL BANKER REALTY