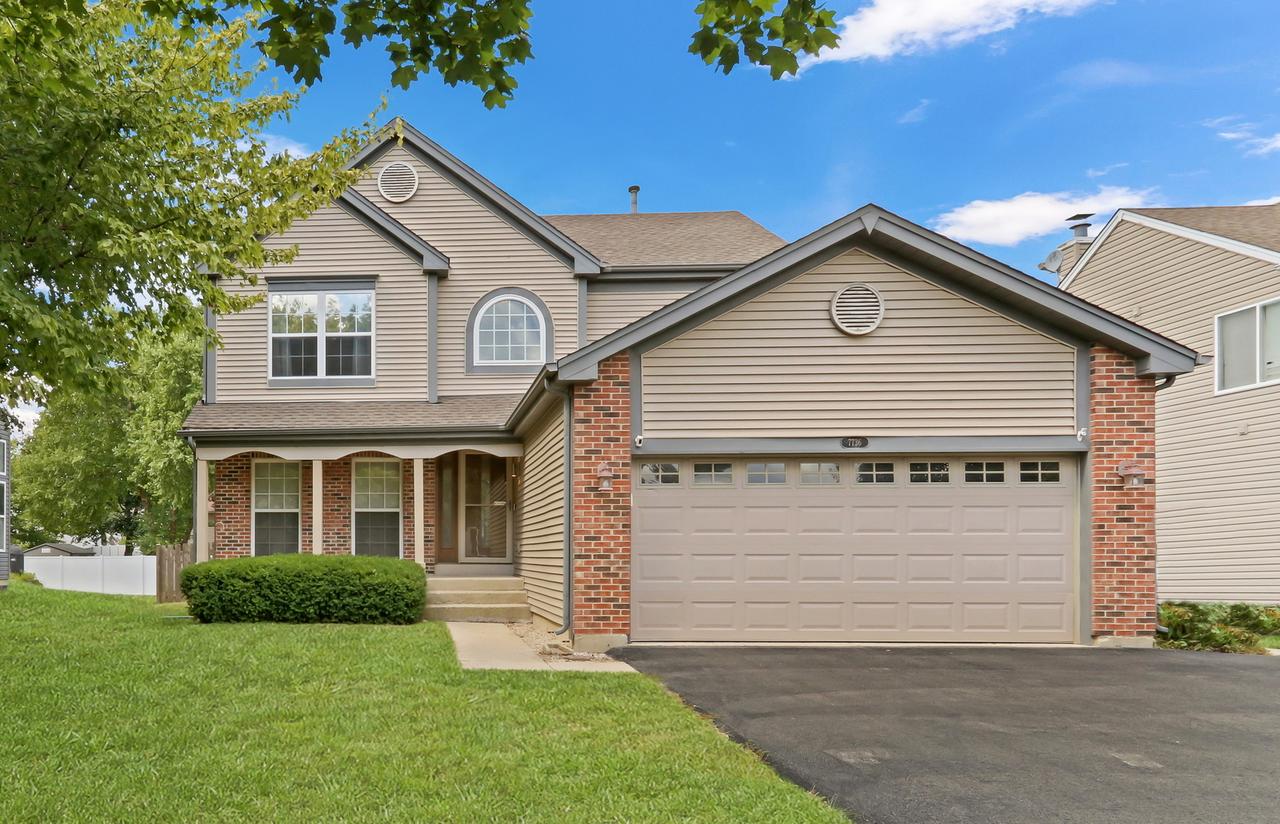
Photo 1 of 35
$408,000
Sold on 12/18/25
| Beds |
Baths |
Sq. Ft. |
Taxes |
Built |
| 3 |
3.10 |
1,836 |
$9,550.64 |
1994 |
|
On the market:
112 days
|
View full details, photos, school info, and price history
Welcome to 7736 Geneva Dr! This beautiful 4-bedroom, 3.5-bath home offers incredible curb appeal and a backyard designed for entertaining. Step inside and enjoy gleaming hardwood floors throughout the first level and a bright, open layout that flows effortlessly from room to room. The spacious kitchen features granite countertops, stainless steel appliances, abundant cabinet space, pantry storage, and a sunny eating area with sliding doors leading out to the large deck and fully fenced yard-perfect for summer gatherings and plenty of green space for play. Upstairs, the vaulted primary suite impresses with hardwood flooring, a walk-in closet, and a private ensuite bathroom. Two additional bedrooms feature brand-new vinyl flooring and share a full bath. The finished basement provides even more living space with a 4th bedroom, a full bathroom with a gorgeous walk-in shower, and plenty of room for recreation or guests. Practical updates add peace of mind, including a furnace and AC replaced in approximately 2016, water heater in 2020, plus new outlets in the garage. The exterior shines with a spacious asphalt driveway offering ample guest parking, a 2-car garage, and a fully fenced yard with great entertaining space. Close to schools, shopping, dining, park, and the expressway. Schedule a showing today!
Listing courtesy of Benjamin Hickman, RE/MAX Plaza